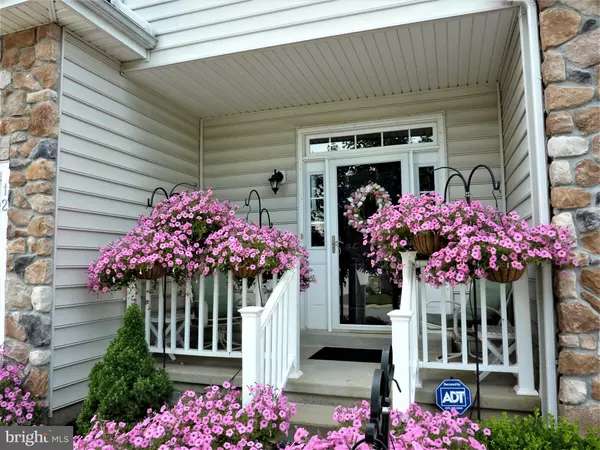For more information regarding the value of a property, please contact us for a free consultation.
12 GRAND NATIONAL LN Newark, DE 19702
Want to know what your home might be worth? Contact us for a FREE valuation!

Our team is ready to help you sell your home for the highest possible price ASAP
Key Details
Sold Price $349,900
Property Type Condo
Sub Type Condo/Co-op
Listing Status Sold
Purchase Type For Sale
Square Footage 2,900 sqft
Price per Sqft $120
Subdivision Steeple Glenn
MLS Listing ID DENC2002974
Sold Date 10/08/21
Style Other
Bedrooms 3
Full Baths 2
Half Baths 1
Condo Fees $259/mo
HOA Y/N N
Abv Grd Liv Area 2,900
Originating Board BRIGHT
Year Built 2008
Annual Tax Amount $4,672
Tax Year 2021
Lot Dimensions 0.00 x 0.00
Property Description
Rare floorplan of 2900 sq. ft. end townhome with three bedrooms, two and a half baths, two car garage and full basement is now available in the popular active adult community of Steeple Glenn. All of the outside maintenance is taken care of for you, including the roof and siding, while you enjoy living life to its fullest. Cute front porch and elegant stonework give the home its curb appeal. Step in to the two story foyer with elegant wainscoting and hardwoods floors that run through most of the main floor. The heart of the home, the kitchen, has a large eat at island, smooth Corian countertops, sleek stainless steel appliances, including the refrigerator, and a modern tile backsplash. The dining room has wall space for a treasured hutch. The great room has a vaulted ceiling with overlook from above, cozy fireplace and door to the deck. The first floor owners suite is spacious with walk in closet and ceiling fan. The owners bath has double sinks on a long vanity which is great for storage, garden tub with tile backsplash, two seat walk in shower and a linen closet. A powder room, office niche area and laundry room, which includes the washer and dryer, finish out the main floor. Up the sweeping staircase to the second floor is the overlooks for the foyer and great room. The oversized second bedroom, (could be a second owners suite,) has a sitting area and a door leading directly to the hall bath. The sizeable third bedroom has a niche, perfect for a treadmill or cycle machine. The hall bath has double sinks and tub/shower. Besides the chair rail that runs through the second floor, there is a loft, another office niche area and walk in closet. There is a two car garage with driveway for off street parking. The full basement with nine foot ceiling includes the miniature train platforms and there is a full miniature replica of the Steeple Glenn community being left for the new owners enjoyment. There is a deck for outdoor entertaining with a partial woods view. Feel like socializing, there is a clubhouse in your new community. All of this located close to major roads, shopping and medical facilities.
Location
State DE
County New Castle
Area Newark/Glasgow (30905)
Zoning ST
Rooms
Other Rooms Dining Room, Primary Bedroom, Bedroom 2, Bedroom 3, Kitchen, Great Room, Loft
Basement Full
Main Level Bedrooms 1
Interior
Interior Features Primary Bath(s), Kitchen - Island, Ceiling Fan(s), Stall Shower, Kitchen - Eat-In
Hot Water Electric
Heating Forced Air
Cooling Central A/C
Flooring Carpet, Hardwood
Fireplaces Number 1
Fireplace Y
Heat Source Natural Gas
Laundry Main Floor
Exterior
Exterior Feature Deck(s)
Parking Features Inside Access, Garage Door Opener
Garage Spaces 4.0
Amenities Available Club House
Water Access N
Accessibility None
Porch Deck(s)
Attached Garage 2
Total Parking Spaces 4
Garage Y
Building
Story 2
Sewer Public Sewer
Water Public
Architectural Style Other
Level or Stories 2
Additional Building Above Grade, Below Grade
Structure Type Cathedral Ceilings,9'+ Ceilings
New Construction N
Schools
School District Christina
Others
Pets Allowed N
HOA Fee Include Common Area Maintenance,Ext Bldg Maint,Lawn Maintenance,Snow Removal
Senior Community Yes
Age Restriction 55
Tax ID 10-048.00-037.C.0040
Ownership Condominium
Security Features Security System
Special Listing Condition Standard
Read Less

Bought with Ashley Falkowski • Keller Williams Realty Wilmington




