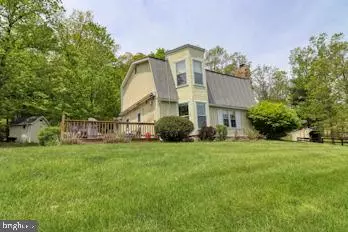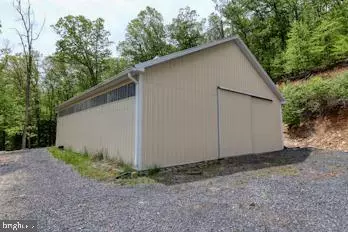For more information regarding the value of a property, please contact us for a free consultation.
3415 ORKNEY SPRINGS RD Orkney Springs, VA 22845
Want to know what your home might be worth? Contact us for a FREE valuation!

Our team is ready to help you sell your home for the highest possible price ASAP
Key Details
Sold Price $375,000
Property Type Single Family Home
Sub Type Detached
Listing Status Sold
Purchase Type For Sale
Square Footage 1,481 sqft
Price per Sqft $253
MLS Listing ID VASH122286
Sold Date 10/07/21
Style Other
Bedrooms 2
Full Baths 2
HOA Y/N N
Abv Grd Liv Area 1,481
Originating Board BRIGHT
Year Built 1983
Annual Tax Amount $1,269
Tax Year 2020
Lot Size 5.218 Acres
Acres 5.22
Property Description
THIS PROPERTY BORDERS THE NATIONAL FOREST and also borders Shrine Mont. The property consist of 5.2+ acres of land improved with a 2 story house, misc. outbuildings, Large outbuilding 40' x 50' with 6" concrete floor with electric. large pond on property, lots of board fencing. pasture land, well and septic is a sand filter system maintained by Inboden- Mt. Jackson. 100 mile horse ride thru national forest with start at edge of this property. House has 2 bedrooms, 2 baths, hardwood flooring, stone hearth with wood stove. House has new heat pump, new water filter system for iron, metal roof 2 years old, new pressure tank, the lumber for the house etc. came from property. kitchen cabinet tops are granite. One of a kind property. LISTING AGENT MUST ACCOMPANY ALL SHOWING PER OWNER. NO SIGN ON PROPERTY. Only prequalified individuals .
Location
State VA
County Shenandoah
Zoning TBD
Interior
Interior Features Combination Dining/Living, Floor Plan - Open, Kitchen - Galley
Hot Water Electric
Heating Heat Pump(s)
Cooling Central A/C
Heat Source Electric, Wood
Exterior
Parking Features Additional Storage Area, Garage - Side Entry, Inside Access, Oversized
Garage Spaces 5.0
Water Access N
Roof Type Metal
Accessibility None
Total Parking Spaces 5
Garage Y
Building
Story 2
Sewer Sand Filter Approved
Water Well
Architectural Style Other
Level or Stories 2
Additional Building Above Grade, Below Grade
New Construction N
Schools
School District Shenandoah County Public Schools
Others
Senior Community No
Tax ID 076 A 023
Ownership Fee Simple
SqFt Source Assessor
Acceptable Financing Cash, Conventional, VA
Listing Terms Cash, Conventional, VA
Financing Cash,Conventional,VA
Special Listing Condition Standard
Read Less

Bought with Wendy S. Conner • Coldwell Banker Premier




