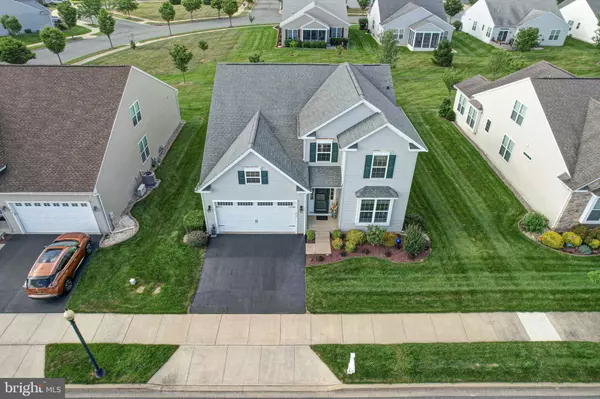For more information regarding the value of a property, please contact us for a free consultation.
416 TOPIARY LN Middletown, DE 19709
Want to know what your home might be worth? Contact us for a FREE valuation!

Our team is ready to help you sell your home for the highest possible price ASAP
Key Details
Sold Price $445,000
Property Type Single Family Home
Sub Type Detached
Listing Status Sold
Purchase Type For Sale
Square Footage 2,600 sqft
Price per Sqft $171
Subdivision Spring Arbor
MLS Listing ID DENC2000918
Sold Date 09/27/21
Style Contemporary
Bedrooms 3
Full Baths 3
HOA Fees $236/mo
HOA Y/N Y
Abv Grd Liv Area 2,600
Originating Board BRIGHT
Year Built 2008
Annual Tax Amount $3,165
Tax Year 2021
Lot Size 7,405 Sqft
Acres 0.17
Lot Dimensions 0.00 x 0.00
Property Description
This immaculate home is the pinnacle of 55 and greater living. Located in the picturesque community of Spring Arbor, this home has amenities galore starting with a 7,000 square foot community clubhouse. There, you'll find all you could dream of like a conference room, kitchen and bar area, fitness center with exercise classes, pool, tennis courts, and SO much more! Spring Arbor provides all lawn and exterior maintenance for their association members, giving you that much more time to enjoy the plethora of amenities. The beautiful exterior will immediately catch your eye, with stunning landscaping, classic elevation, and two-car garage. Upon entry, you'll love the two-story foyer and large living and dining room. Continue through to the stunning eat-in kitchen and see the beautiful white countertops and tile backsplash! The large peninsula provides tons of counter space! Just off the kitchen is a large family room with beautiful hardwood floors and sliding glass doors that lead out back to a PHENOMENAL three-season enclosed sun porch with floor to ceiling windows and a few steps down to an incredible paver patio and large rear yard. Behind a set of double doors, a first floor master bedroom with walk-in closet and full master bath with walk-in shower and large vanity awaits! Also on the main floor you'll find a second bedroom and full hall bathroom as well as a main floor laundry room. Upstairs, a third generously sized bedroom and a third full bathroom are waiting, and a large flex room that has unlimited use potential creates the perfect place to enjoy the company of friends and family. An unfinished basement offers plenty of storage or finish-able space! RUN don't walk, this one won't last!
Location
State DE
County New Castle
Area South Of The Canal (30907)
Zoning 23R-2
Rooms
Other Rooms Living Room, Dining Room, Primary Bedroom, Bedroom 2, Bedroom 3, Kitchen, Great Room, Laundry, Office, Primary Bathroom, Full Bath
Basement Unfinished
Main Level Bedrooms 2
Interior
Hot Water Electric
Heating Forced Air
Cooling Central A/C
Fireplace N
Heat Source Natural Gas
Exterior
Parking Features Garage - Front Entry
Garage Spaces 2.0
Water Access N
Accessibility None
Attached Garage 2
Total Parking Spaces 2
Garage Y
Building
Story 1.5
Sewer Public Sewer
Water Public
Architectural Style Contemporary
Level or Stories 1.5
Additional Building Above Grade, Below Grade
New Construction N
Schools
School District Appoquinimink
Others
Senior Community Yes
Age Restriction 55
Tax ID 23-021.00-283
Ownership Fee Simple
SqFt Source Assessor
Horse Property N
Special Listing Condition Standard
Read Less

Bought with Dustin Oldfather • Compass




