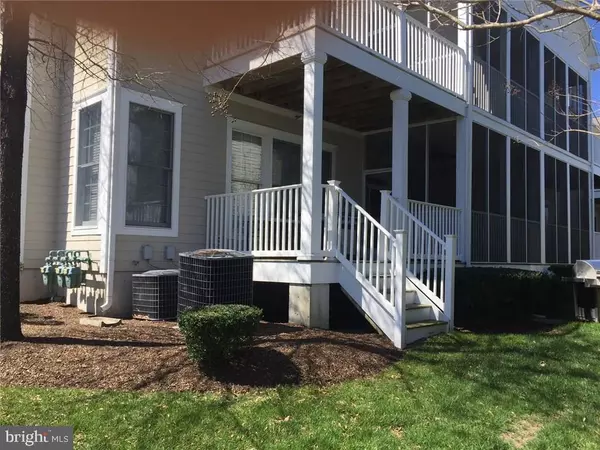For more information regarding the value of a property, please contact us for a free consultation.
124C OCTOBER GLORY AVE #124C Ocean View, DE 19970
Want to know what your home might be worth? Contact us for a FREE valuation!

Our team is ready to help you sell your home for the highest possible price ASAP
Key Details
Sold Price $240,000
Property Type Condo
Sub Type Condo/Co-op
Listing Status Sold
Purchase Type For Sale
Square Footage 1,525 sqft
Price per Sqft $157
Subdivision Bear Trap
MLS Listing ID 1001028156
Sold Date 09/29/17
Style Unit/Flat
Bedrooms 3
Full Baths 2
Condo Fees $3,151
HOA Fees $218/ann
HOA Y/N Y
Abv Grd Liv Area 1,525
Originating Board SCAOR
Year Built 2005
Annual Tax Amount $1,341
Property Description
Enjoy the Bear Trap Dunes lifestyle from this three bedroom two bath 1st floor condominium which currently is the lowest-priced of its kind in the community. Steps from the community October Glory Ave Pool and Beach Shuttle Bus stop #4. Enjoy the golf/water views from the rear screened porch and deck of Bear Trap's #7 hole. Hardwood and laminate flooring, Upgraded Maple kitchen cabinets and appliances, breakfast bar, gas fireplace, 9' ceilings, covered side and front porch are among the features of this home. HOA fees include Digital Cable TV and High-Speed Cable Internet as well as the many amenities Bear Trap is renowned for. 2 heated outdoor swimming pools, heated year-round indoor pool, fitness rooms, saunas, whirlpool. outdoor tennis and basketball courts, playgrounds, and seasonal Beach Shuttle Bus service to Bethany Beach. Sold Furnished. Bear Trap's 27 holes of Championship golf can be enjoyed via a daily fee or yearly membership.
Location
State DE
County Sussex
Area Baltimore Hundred (31001)
Rooms
Other Rooms Living Room, Dining Room, Primary Bedroom, Kitchen, Additional Bedroom
Interior
Interior Features Breakfast Area, Entry Level Bedroom, Ceiling Fan(s), Window Treatments
Hot Water Electric
Heating Heat Pump(s)
Cooling Heat Pump(s)
Flooring Carpet, Hardwood, Tile/Brick
Fireplaces Number 1
Fireplaces Type Gas/Propane
Equipment Dishwasher, Disposal, Dryer - Electric, Icemaker, Refrigerator, Microwave, Oven/Range - Electric, Oven - Self Cleaning, Washer, Water Heater
Furnishings Yes
Fireplace Y
Window Features Insulated,Screens
Appliance Dishwasher, Disposal, Dryer - Electric, Icemaker, Refrigerator, Microwave, Oven/Range - Electric, Oven - Self Cleaning, Washer, Water Heater
Exterior
Amenities Available Basketball Courts, Cable, Fitness Center, Golf Club, Golf Course, Hot tub, Tot Lots/Playground, Swimming Pool, Pool - Outdoor, Putting Green, Recreational Center, Sauna, Tennis Courts
Water Access N
Roof Type Architectural Shingle
Road Frontage Public
Garage N
Building
Lot Description Landscaping
Story 1
Unit Features Garden 1 - 4 Floors
Foundation Concrete Perimeter, Crawl Space
Sewer Public Sewer
Water Private
Architectural Style Unit/Flat
Level or Stories 1
Additional Building Above Grade
New Construction N
Schools
School District Indian River
Others
HOA Fee Include Lawn Maintenance
Tax ID 134-16.00-1622.00-124C
Ownership Condominium
SqFt Source Estimated
Security Features Fire Detection System
Acceptable Financing Cash, Conventional
Listing Terms Cash, Conventional
Financing Cash,Conventional
Read Less

Bought with MARC GRIMES • Keller Williams Realty




