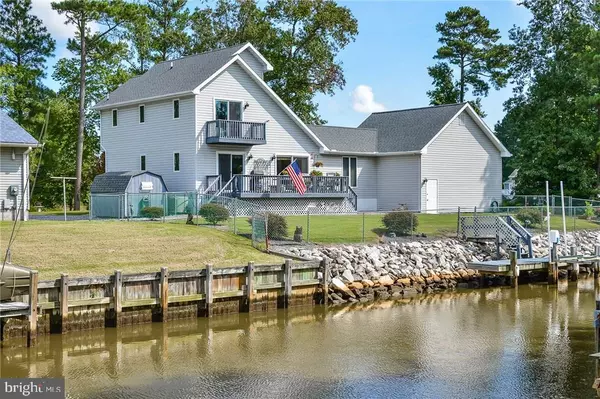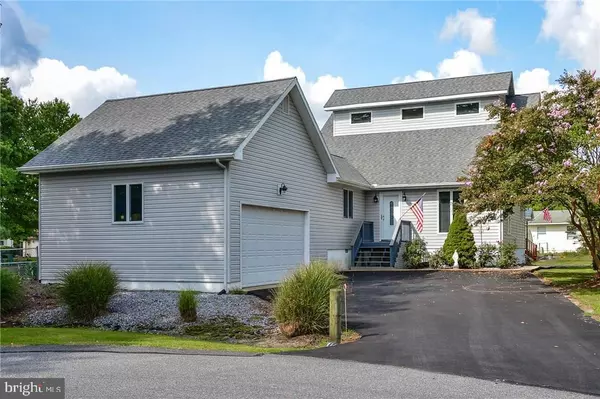For more information regarding the value of a property, please contact us for a free consultation.
38884 BAYVIEW E Selbyville, DE 19975
Want to know what your home might be worth? Contact us for a FREE valuation!

Our team is ready to help you sell your home for the highest possible price ASAP
Key Details
Sold Price $382,450
Property Type Single Family Home
Sub Type Detached
Listing Status Sold
Purchase Type For Sale
Square Footage 1,400 sqft
Price per Sqft $273
Subdivision Bayview Estates
MLS Listing ID 1001399586
Sold Date 11/20/17
Style Salt Box
Bedrooms 3
Full Baths 2
HOA Fees $20/ann
HOA Y/N Y
Abv Grd Liv Area 1,400
Originating Board SCAOR
Year Built 1993
Lot Size 0.300 Acres
Acres 0.3
Lot Dimensions 138x142x113x143
Property Description
Waterfront 3BR, 2BA on large lot with dock, boatlift, large deck and fenced backyard. 142 feet of waterfront. Updated galley kitchen includes newer appliances and corian countertops. Updated baths include granite countertops, new fixtures and porcelain tile. Master bedroom and bath on 1st floor and upstairs has 2 bedrooms with shared bath in-between. Inviting den/office space adjoining the living room could be expanded into a combined living space. Beautiful view overlooking the canal. Second driveway to park your boat and jet skis. Dock is close to the main canal leading to Gray's Creek and only minutes to OC by boat. (Great boating from Bayview Estates). This property has a 2 car garage with lots of storage space and the house was built with extra closet space. Community has pool, tennis courts, boat ramp, playground and clubhouse. Home in outstanding condition and the large lot allows for future expansion.
Location
State DE
County Sussex
Area Baltimore Hundred (31001)
Interior
Interior Features Attic, Breakfast Area, Kitchen - Galley, Entry Level Bedroom, Ceiling Fan(s), Window Treatments
Hot Water Electric
Heating Heat Pump(s)
Cooling Heat Pump(s)
Flooring Carpet, Tile/Brick
Equipment Dishwasher, Disposal, Dryer - Electric, Microwave, Oven/Range - Electric, Washer, Water Conditioner - Owned, Water Heater
Furnishings No
Fireplace N
Window Features Insulated,Screens
Appliance Dishwasher, Disposal, Dryer - Electric, Microwave, Oven/Range - Electric, Washer, Water Conditioner - Owned, Water Heater
Exterior
Exterior Feature Balcony, Deck(s)
Garage Spaces 5.0
Fence Partially
Amenities Available Boat Ramp, Community Center, Tot Lots/Playground, Pool - Outdoor, Swimming Pool, Tennis Courts
Water Access Y
View Canal
Roof Type Architectural Shingle
Porch Balcony, Deck(s)
Total Parking Spaces 5
Garage Y
Building
Lot Description Cul-de-sac, Rip-Rapped
Story 2
Foundation Block, Crawl Space
Sewer Public Sewer
Water Well
Architectural Style Salt Box
Level or Stories 2
Additional Building Above Grade
Structure Type Vaulted Ceilings
New Construction N
Schools
School District Indian River
Others
Tax ID 533-19.00-139.00
Ownership Fee Simple
SqFt Source Estimated
Acceptable Financing Cash, Conventional
Listing Terms Cash, Conventional
Financing Cash,Conventional
Read Less

Bought with Taryn Walterhoefer • ERA Martin Associates, Shamrock Division




