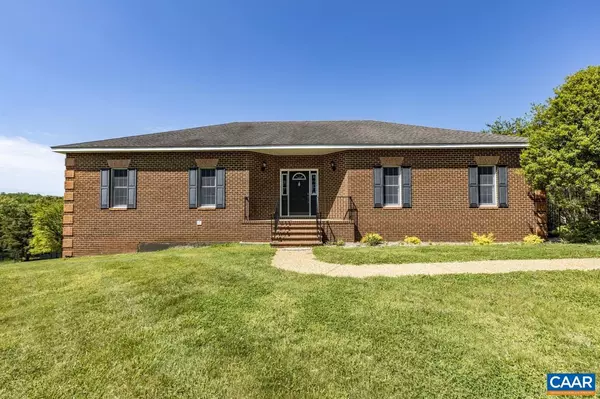For more information regarding the value of a property, please contact us for a free consultation.
1321 RIVANNA WOODS DR DR Fork Union, VA 23055
Want to know what your home might be worth? Contact us for a FREE valuation!

Our team is ready to help you sell your home for the highest possible price ASAP
Key Details
Sold Price $499,000
Property Type Single Family Home
Sub Type Detached
Listing Status Sold
Purchase Type For Sale
Square Footage 4,407 sqft
Price per Sqft $113
Subdivision Rivanna Woods
MLS Listing ID 617667
Sold Date 09/10/21
Style Ranch/Rambler
Bedrooms 4
Full Baths 3
Half Baths 1
HOA Fees $50/ann
HOA Y/N Y
Abv Grd Liv Area 2,260
Originating Board CAAR
Year Built 1997
Annual Tax Amount $4,505
Tax Year 2021
Lot Size 10.000 Acres
Acres 10.0
Property Description
Custom brick waterfront estate on 10 acres! Come experience the privacy and quiet! Home offers one level living, Vaulted ceiling, hardwood floors, updated kitchen including: Corian countertops, stainless steel appliances, custom pantry, eat-in area. Escape through the Living room French doors to a covered back deck and enjoy lake and pasture views. Maser bedroom with walk in closet, soaking tub and shower. Fenced Garden Space. In-law apartment on the terrace level with propane fireplace in the great room, kitchen, bedroom and dining area. Plenty of room to spread out and plenty of room for storage. Mostly open land overlooking the lake. Fish off your dock. Bring your horses!! Owner access to Rivanna River!,Solid Surface Counter,Hickory Cabinets,Fireplace in Basement
Location
State VA
County Fluvanna
Zoning A-1
Rooms
Other Rooms Living Room, Dining Room, Primary Bedroom, Kitchen, Great Room, Laundry, Primary Bathroom, Full Bath, Half Bath, Additional Bedroom
Basement Fully Finished, Full, Heated, Interior Access, Outside Entrance, Walkout Level, Windows
Main Level Bedrooms 3
Interior
Interior Features 2nd Kitchen, WhirlPool/HotTub, Breakfast Area, Kitchen - Eat-In, Pantry, Recessed Lighting, Entry Level Bedroom
Heating Heat Pump(s)
Cooling Heat Pump(s)
Flooring Hardwood, Laminated, Tile/Brick
Fireplaces Type Gas/Propane
Equipment Dryer, Washer/Dryer Hookups Only, Washer, Dishwasher, Disposal, Cooktop
Fireplace N
Window Features Screens,Double Hung
Appliance Dryer, Washer/Dryer Hookups Only, Washer, Dishwasher, Disposal, Cooktop
Exterior
Exterior Feature Deck(s), Patio(s), Porch(es)
View Garden/Lawn, Pasture, Water, Panoramic
Roof Type Architectural Shingle
Farm Other
Accessibility None
Porch Deck(s), Patio(s), Porch(es)
Garage N
Building
Lot Description Cleared, Sloping, Partly Wooded
Story 1
Foundation Block
Sewer Septic Exists
Water Well
Architectural Style Ranch/Rambler
Level or Stories 1
Additional Building Above Grade, Below Grade
Structure Type 9'+ Ceilings,High,Vaulted Ceilings,Cathedral Ceilings
New Construction N
Schools
Middle Schools Fluvanna
High Schools Fluvanna
School District Fluvanna County Public Schools
Others
HOA Fee Include Road Maintenance,Snow Removal
Ownership Other
Security Features Security System,Smoke Detector
Special Listing Condition Standard
Read Less

Bought with Default Agent • Default Office




