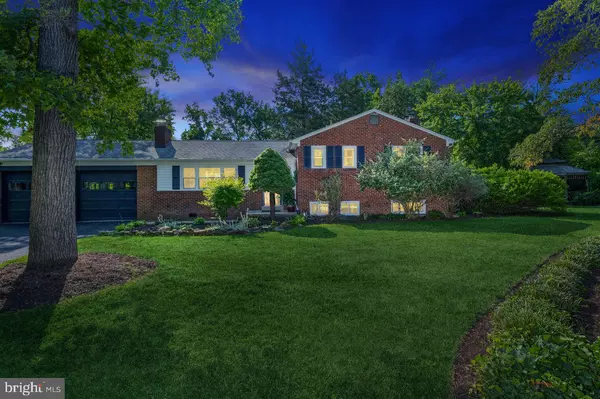For more information regarding the value of a property, please contact us for a free consultation.
9133 BUCKNER RD Alexandria, VA 22309
Want to know what your home might be worth? Contact us for a FREE valuation!

Our team is ready to help you sell your home for the highest possible price ASAP
Key Details
Sold Price $700,000
Property Type Single Family Home
Sub Type Detached
Listing Status Sold
Purchase Type For Sale
Square Footage 1,976 sqft
Price per Sqft $354
Subdivision None Available
MLS Listing ID VAFX2004720
Sold Date 09/10/21
Style Transitional,Bi-level
Bedrooms 4
Full Baths 3
HOA Y/N N
Abv Grd Liv Area 1,976
Originating Board BRIGHT
Year Built 1959
Annual Tax Amount $5,982
Tax Year 2021
Lot Size 0.508 Acres
Acres 0.51
Property Description
Welcome Home. Enjoy your .51 acre lot in Mount Vernon, beautiful landscaped with mature trees and flowering bushes. Your new home welcomes you with a new asphalt drive way and extra large two car garage. Two fireplaces will keep you cozy in the winter. Your Gourmet kitchen with new high end cabinets and stainless steel appliances will be the envy of the neighborhood. Newly refinished wood floors in the kitchen, dining room , living room and upper 3 bedrooms gleam. Imagine what fun it would be to entertain in your gazebo or on the back patio or plant an organic garden. Walk to the yacht club or mount Vernon golf course or manor house. You will love the neighbors and their furry companions. Lets make a deal this one wont last long.
Location
State VA
County Fairfax
Zoning 120
Rooms
Other Rooms Living Room, Kitchen, Den, Basement, Breakfast Room, Laundry
Basement Daylight, Full, Full, Fully Finished, Heated, Improved, Interior Access, Outside Entrance, Poured Concrete, Side Entrance, Space For Rooms, Sump Pump, Walkout Stairs, Windows
Interior
Interior Features Floor Plan - Open, Carpet, Ceiling Fan(s), Dining Area, Recessed Lighting, Stall Shower, Tub Shower, Upgraded Countertops, Wood Floors
Hot Water Electric
Heating Central
Cooling Central A/C
Flooring Hardwood, Carpet, Ceramic Tile
Fireplaces Number 2
Fireplaces Type Brick, Mantel(s), Wood, Screen
Equipment Built-In Range, Dishwasher, Disposal, Oven/Range - Electric, Refrigerator, Stainless Steel Appliances, Water Heater
Fireplace Y
Window Features Double Pane,Bay/Bow
Appliance Built-In Range, Dishwasher, Disposal, Oven/Range - Electric, Refrigerator, Stainless Steel Appliances, Water Heater
Heat Source Electric
Laundry Basement, Hookup
Exterior
Exterior Feature Patio(s)
Parking Features Additional Storage Area, Garage - Front Entry, Garage Door Opener, Inside Access, Oversized
Garage Spaces 6.0
Utilities Available Electric Available, Natural Gas Available, Phone Available, Water Available
Water Access N
View Garden/Lawn
Roof Type Shingle
Street Surface Black Top
Accessibility None
Porch Patio(s)
Attached Garage 2
Total Parking Spaces 6
Garage Y
Building
Lot Description Corner, Landscaping, SideYard(s), Level, Front Yard
Story 3
Sewer Public Sewer
Water Public
Architectural Style Transitional, Bi-level
Level or Stories 3
Additional Building Above Grade, Below Grade
Structure Type Dry Wall,Other
New Construction N
Schools
Elementary Schools Washington Mill
Middle Schools Whitman
High Schools Mount Vernon
School District Fairfax County Public Schools
Others
Pets Allowed Y
Senior Community No
Tax ID 1101 05 0002
Ownership Fee Simple
SqFt Source Assessor
Acceptable Financing Conventional, Cash, FHA, VA
Horse Property N
Listing Terms Conventional, Cash, FHA, VA
Financing Conventional,Cash,FHA,VA
Special Listing Condition Standard
Pets Allowed No Pet Restrictions
Read Less

Bought with Mary Beth Eisenhard • Long & Foster Real Estate, Inc.




