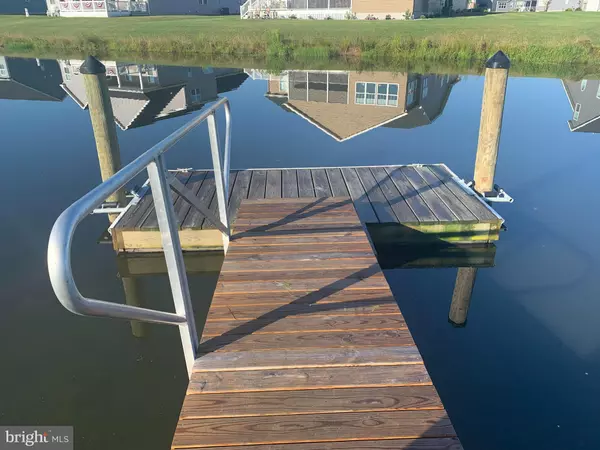For more information regarding the value of a property, please contact us for a free consultation.
27482 SHIPWRECK DR Selbyville, DE 19975
Want to know what your home might be worth? Contact us for a FREE valuation!

Our team is ready to help you sell your home for the highest possible price ASAP
Key Details
Sold Price $450,000
Property Type Single Family Home
Sub Type Detached
Listing Status Sold
Purchase Type For Sale
Square Footage 2,200 sqft
Price per Sqft $204
Subdivision Lighthouse Lakes
MLS Listing ID DESU2001334
Sold Date 08/27/21
Style Coastal,Contemporary
Bedrooms 3
Full Baths 3
HOA Fees $160/qua
HOA Y/N Y
Abv Grd Liv Area 2,200
Originating Board BRIGHT
Year Built 2018
Annual Tax Amount $948
Tax Year 2020
Lot Size 9,583 Sqft
Acres 0.22
Lot Dimensions 71.00 x 125.00
Property Description
Welcome home to this stunning 3 bedroom/3 full bath home in the desirable, amenity-filled Lighthouse Lakes community located 15 minutes from the beach! Built in 2018 and extremely well-maintained, enter through the foyer with coat closet to enjoy the open floor plan of the first floor including a large great room with a natural-gas fireplace and the upgraded kitchen w/ custom cabinetry lighting, and a large kitchen island as the center-piece. Relax in the dining area with custom built-in shelving that gets great morning sun and enjoy the serenity of the peaceful view of open space & farmland behind the home. This home includes a sought-after master suite on the entry level with large, spa-like shower with dual shower heads and plenty of closet space. Entry level also includes a second bedroom, an additional full bathroom, and a bonus room that allows for great flexibility as a home-office, nursery, craft room, or whatever your needs may be. As a great convenience, the laundry room is on entry level. The second floor includes a third bedroom, full bathroom and a large, open loft area perfect to host extra guests, as a TV room, or a kids play room. Access to the attic allows for some additional storage opportunities. All bedrooms have ceiling fans and great closet space! HVAC has 2 zones (upstairs & downstairs) providing great efficiency year-round. Tankless hot water heater is wall-mounted in garage. Enjoy a 2-car garage w/ access from inside the home that includes custom, built-in storage and a custom workbench for all your DIY projects. Driveway allows for 4 additional parking spots. Head outside to enjoy a beautiful lot with mature plantings, plenty of room for the family & pets, as well as a front porch perfect for your rocking chairs and a hot cup of coffee! Automated, underground irrigation system. Enjoy the amenities of Lighthouse Lakes including pool, kids splash pad, fitness center, putting green, yoga room, kids playground, pond with catch & release fishing, storage for kayaks, kayak/canoe launch, tennis, clubhouse, walking paths and much more. ** BONUS ** - Current owners have already had plans approved by HOA for 3 projects: 1) Addition of deck in back yard w/ access from dining room slider doors 2) Addition of traditional door to be built into garage door from driveway for private, secure access 3) Addition of a trash enclosure for trash/recycle cans. Projects are shovel-ready for new owners! **BONUS 2 ** Sellers plan to paint Master Bedroom & 2nd bedroom on main level as well as touch-up common areas. Buyers can be part of color choice of bedrooms!
Owner is a licensed Delaware Realtor.
All sq. footage figures are approximate.
Sellers willing to consider negotiating sale of some furnishings.
Location
State DE
County Sussex
Area Baltimore Hundred (31001)
Zoning TN
Rooms
Other Rooms Dining Room, Kitchen, Family Room, Foyer, Laundry, Loft, Office, Attic
Main Level Bedrooms 2
Interior
Interior Features Built-Ins, Carpet, Ceiling Fan(s), Combination Kitchen/Dining, Dining Area, Entry Level Bedroom, Family Room Off Kitchen, Floor Plan - Open, Kitchen - Island, Recessed Lighting, Sprinkler System, Stall Shower, Store/Office, Tub Shower, Walk-in Closet(s), Wood Floors, Attic, Primary Bath(s), Pantry
Hot Water Tankless
Heating Forced Air
Cooling Central A/C, Zoned
Flooring Carpet, Hardwood, Concrete
Fireplaces Number 1
Fireplaces Type Gas/Propane
Equipment Built-In Microwave, Built-In Range, Cooktop, Dishwasher, Dryer, Freezer, Icemaker, Instant Hot Water, Refrigerator, Stainless Steel Appliances, Stove, Washer, Water Heater - Tankless, Disposal, Water Heater
Furnishings No
Fireplace Y
Appliance Built-In Microwave, Built-In Range, Cooktop, Dishwasher, Dryer, Freezer, Icemaker, Instant Hot Water, Refrigerator, Stainless Steel Appliances, Stove, Washer, Water Heater - Tankless, Disposal, Water Heater
Heat Source Natural Gas
Laundry Main Floor
Exterior
Exterior Feature Porch(es), Patio(s)
Parking Features Additional Storage Area, Built In, Garage - Front Entry, Garage Door Opener, Inside Access, Other
Garage Spaces 6.0
Utilities Available Natural Gas Available, Electric Available, Phone Available, Sewer Available, Cable TV Available, Water Available
Amenities Available Tot Lots/Playground, Tennis Courts, Swimming Pool, Putting Green, Pool - Outdoor, Picnic Area, Meeting Room, Lake, Jog/Walk Path, Fitness Center, Common Grounds, Exercise Room, Extra Storage, Club House, Recreational Center, Pier/Dock, Party Room
Water Access N
View Pasture, Street, Garden/Lawn
Roof Type Shingle
Accessibility 2+ Access Exits
Porch Porch(es), Patio(s)
Attached Garage 2
Total Parking Spaces 6
Garage Y
Building
Lot Description Front Yard, Landscaping, Rear Yard, SideYard(s), Backs - Parkland
Story 2
Sewer Public Sewer
Water Public
Architectural Style Coastal, Contemporary
Level or Stories 2
Additional Building Above Grade, Below Grade
New Construction N
Schools
Elementary Schools Phillip C. Showell
Middle Schools Selbyville
High Schools Sussex Central
School District Indian River
Others
HOA Fee Include Common Area Maintenance,Lawn Maintenance,Pool(s),Recreation Facility,Snow Removal,Trash,Health Club,Management,Pier/Dock Maintenance
Senior Community No
Tax ID 533-18.00-227.00
Ownership Fee Simple
SqFt Source Assessor
Security Features Carbon Monoxide Detector(s),Motion Detectors,Smoke Detector,Security System
Acceptable Financing Cash, Conventional, FHA, VA
Horse Property N
Listing Terms Cash, Conventional, FHA, VA
Financing Cash,Conventional,FHA,VA
Special Listing Condition Standard
Read Less

Bought with MARIAN CAMPO • Iron Valley Real Estate at The Beach




