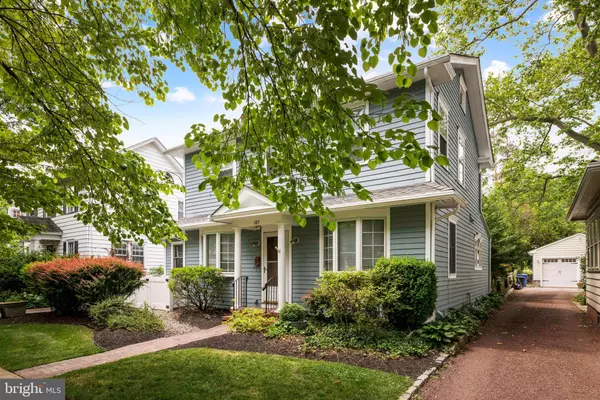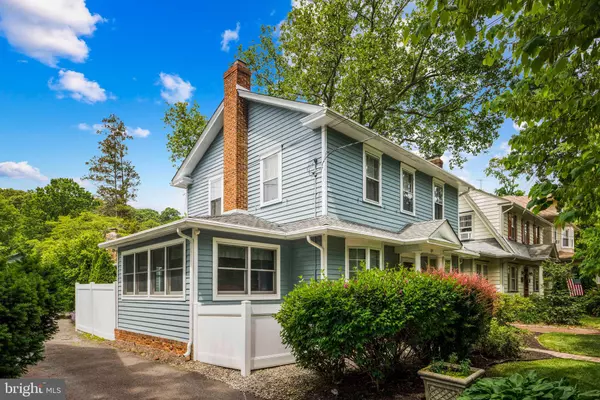For more information regarding the value of a property, please contact us for a free consultation.
105 RIDGEWAY ST Mount Holly, NJ 08060
Want to know what your home might be worth? Contact us for a FREE valuation!

Our team is ready to help you sell your home for the highest possible price ASAP
Key Details
Sold Price $320,750
Property Type Single Family Home
Sub Type Detached
Listing Status Sold
Purchase Type For Sale
Square Footage 1,784 sqft
Price per Sqft $179
Subdivision None Available
MLS Listing ID NJBL399320
Sold Date 07/15/21
Style Colonial
Bedrooms 3
Full Baths 1
Half Baths 1
HOA Y/N N
Abv Grd Liv Area 1,784
Originating Board BRIGHT
Year Built 1920
Annual Tax Amount $6,541
Tax Year 2020
Lot Size 6,500 Sqft
Acres 0.15
Lot Dimensions 50.00 x 130.00
Property Description
A picturesque setting, a standout home. Welcome to 105 Ridgeway! Nestled into the heart of Mount Holly's Historic district, this proud 80+ year young Colonial boasts so many updates and upgrades that it feels like new. Dripping in curb appeal, you'll notice the attention to detail and the phenomenal taste level before you even set foot inside. Through the front door, our front living space features a beautiful formal living room to the left and a spacious dining area to the right. Living room offers lots of seating space & versatility on arrangement. A stone fireplace, bay window, updated engineered hardwood flooring, lots of recessed lighting, and neutral tones paired with an accent wall really modernize the space. A beautiful staircase yields beautiful architectural lines in the formal space. Dining room features a bump-out trifold window with views of the front. And the dining space flows into the stunning kitchen. An absolute show-stopper, the kitchen is both completely of the moment and so classically beautiful. White and black custom KitchenCraft cabinets pair flawlessly with high end stainless steel appliances & black granite countertops. A huge window was added over the stainless kitchen sink to bring in tons of natural light, with accent lighting added throughout. Hanging stainless hood was chosen to preserve visual space and flow to this area. Ceiling was partially vaulted to make this space feel even more light and airy. Massive pantry style cabinets satisfy all of your storage needs. You will want to spend some time in this amazing space to fully appreciate the design, thoughtfulness and utility of this dream kitchen. An updated powder room is attached to the kitchen, and the basement steps offer additional storage space. The "back room" is a unique and flexible space, and could be used as office, play space, additional family room style seating, game table area, or whatever suits you. And the fully enclosed side porch is another bonus area of value, with beautiful natural light & versatile purpose. Exposed brick & ceramic tile flooring have that "just right" aesthetic. Upstairs you will find 3 nicely sized bedrooms & beautiful original hardwood flooring. The primary bedroom is large & bright with added ceiling fan and sconce lighting, flanked by multiple windows. The full bathroom was beautifully updated with a large walk-in shower, Starfire glass door, radiant heat in the tiled floor, and updated vanity & fixtures. There's even a linen & storage closet right in the bathroom. Two additional bedrooms offer wonderful space and complete the upstairs. Basement is partially finished with a new staircase down. Laundry area is bright, with new machines & a tiled floor. Finished area - previously in use as a homebrew area - has ventilation and a tile floor. Lots of storage space and newer HVAC. The amenities continue in the back yard! An incredible top-of-the-line outdoor kitchen with bluestone patio floor, granite countertops, refrigerator & kegerator, built in Weber grill with side burner, and an outdoor gas fireplace completely put this space over the top. Huge built in awning has retractable shades and recessed lighting. The back yard has a beautifully grassy space AND an elusive 2 car garage - hard to find in the historic neighborhood. A sprinkler system keeps everything looking lovely. There is so much value packed into this house - newer Anderson windows & doors, Wolf and Bosch appliances, internet enabled smart thermostats, built-in and "hidden" storage areas, brand new exterior paint, and so much more. Downtown Mount Holly is packed with attractions and amenities - cafes, small businesses, wonderful restaurants & breweries, historic sites & museums, and wonderful small town community events. Just down the street you will find Mill Race Village, an artisan community packed with even more destinations specialty shops. Easy access to to 38, 295and turnpike. This absolute gem will not last long!
Location
State NJ
County Burlington
Area Mount Holly Twp (20323)
Zoning R2
Direction Southeast
Rooms
Other Rooms Living Room, Dining Room, Primary Bedroom, Bedroom 2, Bedroom 3, Kitchen, Sun/Florida Room, Other
Basement Full
Interior
Interior Features Recessed Lighting, Ceiling Fan(s), Upgraded Countertops, Pantry
Hot Water Natural Gas
Heating Forced Air
Cooling Central A/C
Flooring Hardwood, Ceramic Tile
Fireplaces Number 1
Fireplaces Type Brick
Equipment Stainless Steel Appliances, Refrigerator, Range Hood, Built-In Microwave, Oven - Wall, Dishwasher, Six Burner Stove
Fireplace Y
Window Features Replacement
Appliance Stainless Steel Appliances, Refrigerator, Range Hood, Built-In Microwave, Oven - Wall, Dishwasher, Six Burner Stove
Heat Source Natural Gas
Laundry Basement
Exterior
Exterior Feature Patio(s)
Parking Features Garage - Front Entry
Garage Spaces 4.0
Water Access N
Roof Type Shingle,Pitched
Accessibility None
Porch Patio(s)
Total Parking Spaces 4
Garage Y
Building
Lot Description Landscaping, Level, Rear Yard
Story 2
Sewer Public Sewer
Water Public
Architectural Style Colonial
Level or Stories 2
Additional Building Above Grade, Below Grade
New Construction N
Schools
High Schools Rancocas Valley Reg. H.S.
School District Rancocas Valley Regional Schools
Others
Senior Community No
Tax ID 23-00027-00016
Ownership Fee Simple
SqFt Source Assessor
Special Listing Condition Standard
Read Less

Bought with Carol C Latti • BHHS Fox & Roach-Medford




