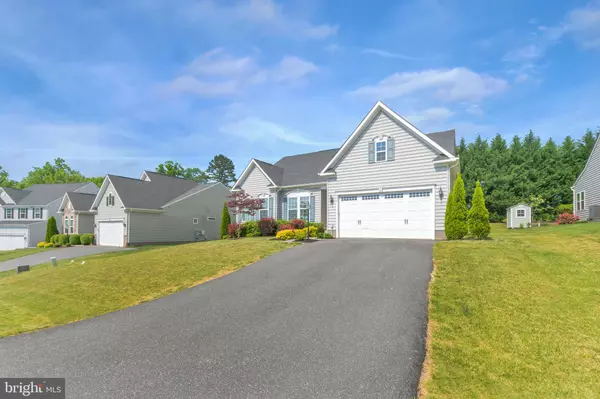For more information regarding the value of a property, please contact us for a free consultation.
230 RIDGEMONT RD Ruckersville, VA 22968
Want to know what your home might be worth? Contact us for a FREE valuation!

Our team is ready to help you sell your home for the highest possible price ASAP
Key Details
Sold Price $425,000
Property Type Single Family Home
Sub Type Detached
Listing Status Sold
Purchase Type For Sale
Square Footage 3,732 sqft
Price per Sqft $113
Subdivision Greenecroft
MLS Listing ID VAGR103190
Sold Date 06/28/21
Style Ranch/Rambler
Bedrooms 4
Full Baths 3
HOA Fees $36/qua
HOA Y/N Y
Abv Grd Liv Area 1,866
Originating Board BRIGHT
Year Built 2016
Annual Tax Amount $2,848
Tax Year 2020
Lot Size 10,454 Sqft
Acres 0.24
Lot Dimensions 0.00 x 0.00
Property Description
Welcome to Greenecroft Four Seasons!!This Spacious Immaculate Custom Built Home offers 4 Bedroom 3 Full Bath. The Fourth Bedroom is on the Lower Level with Full Bath and Theater Room & surround sound . This home has Open floor plan with spacious kitchen with Island , dining and Great room (w/Surround sound and 9 foot Tray ceiling. Many upgrades with Granite in Kitchen and bathrooms. Master has attached bath with double vanities , Ceramic tile floors with Separate Dual Head walk in Ceramic shower , Private toilet and walk- in closet. Enjoy BIG savings only 4 miles from Albemarle in an established community with amenities and large yards! Easy access to Charlottesville & commuter routes. Dont let this one get away Make your Appointment today !!
Location
State VA
County Greene
Zoning PUD
Rooms
Basement Connecting Stairway, Fully Finished, Heated, Improved
Main Level Bedrooms 3
Interior
Interior Features Ceiling Fan(s), Combination Kitchen/Dining, Combination Kitchen/Living, Crown Moldings, Entry Level Bedroom, Floor Plan - Open, Pantry, Recessed Lighting, Upgraded Countertops, Walk-in Closet(s), Window Treatments, Wood Floors, Carpet, Kitchen - Eat-In, Kitchen - Island
Hot Water Electric
Heating Central
Cooling Central A/C
Flooring Carpet, Ceramic Tile, Hardwood
Equipment Dishwasher, Refrigerator, Stove, Microwave
Furnishings No
Fireplace N
Window Features Insulated,Double Hung,Low-E,ENERGY STAR Qualified,Screens
Appliance Dishwasher, Refrigerator, Stove, Microwave
Heat Source Central, Propane - Owned
Laundry Main Floor
Exterior
Parking Features Garage - Front Entry
Garage Spaces 2.0
Fence Rear
Utilities Available Cable TV Available
Amenities Available Tennis Courts, Basketball Courts, Picnic Area
Water Access N
Roof Type Architectural Shingle
Accessibility None
Road Frontage State
Attached Garage 2
Total Parking Spaces 2
Garage Y
Building
Lot Description Front Yard, Rear Yard
Story 1
Sewer Public Septic
Water Public
Architectural Style Ranch/Rambler
Level or Stories 1
Additional Building Above Grade, Below Grade
Structure Type 9'+ Ceilings
New Construction N
Schools
School District Greene
Others
Senior Community No
Tax ID 60-F-2-18
Ownership Fee Simple
SqFt Source Assessor
Horse Property N
Special Listing Condition Standard
Read Less

Bought with Gerri G Russell • Avenue Realty, LLC




