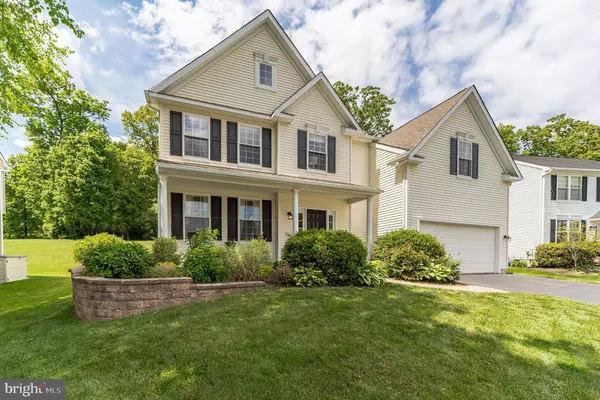For more information regarding the value of a property, please contact us for a free consultation.
605 CRESTWOOD LN Downingtown, PA 19335
Want to know what your home might be worth? Contact us for a FREE valuation!

Our team is ready to help you sell your home for the highest possible price ASAP
Key Details
Sold Price $565,000
Property Type Single Family Home
Sub Type Detached
Listing Status Sold
Purchase Type For Sale
Square Footage 3,145 sqft
Price per Sqft $179
Subdivision Windridge
MLS Listing ID PACT536334
Sold Date 06/24/21
Style Traditional,Colonial
Bedrooms 4
Full Baths 2
Half Baths 1
HOA Y/N N
Abv Grd Liv Area 2,270
Originating Board BRIGHT
Year Built 2003
Annual Tax Amount $7,674
Tax Year 2020
Lot Size 9,444 Sqft
Acres 0.22
Lot Dimensions 0.00 x 0.00
Property Description
This lovely home situated between two cul-de-sacs in a quiet neighborhood in the highly sought after Phase Two of the Windridge Community is one you do not want to miss! This home offers 4 bedrooms and 2.5 baths across 3,145 total finished SF. Upon entering the foyer with Pottery Barn lighting and crown molding, you are greeted by an abundance of natural light and beautiful dark wide plank floors throughout. To the left of the foyer is a sun-lit home office with French doors that open to the formal dining room. The formal dining room has crown molding, chair railings, modern chandelier and large windows, perfect for entertaining. Proceed to the eat-in kitchen featuring recessed lighting, quartz countertops, plenty of white cabinetry, and a large island with ample counter space. This space opens to the comfortable family room with a charming mantel fireplace and shiplap paneling above. The main floor also offers a mudroom with a bench and cabinets, as well as a convenient half bath. Upstairs, the second floor of the home features four substantial bedrooms with walk-in closets, including a spacious owners suite, with great natural light. The luxurious owners ensuite bath boasts vinyl flooring, a dual vanity, a walk-in shower and a soaking tub. The second bedroom offers additional living space ideal for a desk or chair, bright windows and carpeting. The other two bedrooms are sizeable with plenty of closet space and light. The second full hall bath completes the second level. Downstairs, the finished basement with carpeting throughout provides a sizable den (outfitted with surround sound speakers), dedicated workout space, and recreation area with a beautiful exposed built-in shelving. Finishing the basement is a huge laundry room. Other features of the home include high end double pendant lighting, a new HVAC (March 2021) and freshly painted walls. French doors off the kitchen step out to a huge TREX deck with a Sunsetter for added shade! Outdoor string lights are included providing the perfect ambiance! This is the perfect place for summertime grilling and entertaining while the sprawling, lush yard is equal parts private and relaxing. Living in this fantastic neighborhood comes at no cost with no HOA fees! This home is in a great location in the coveted Downingtown school district. Private schools nearby include Bishop Shanahan and Collegium Charter School. Some of the local amenities include grocery stores such as Wegmans and Whole Foods, and 7 miles to West Chester borough shopping and restaurants. Close to Victory Brewing, downtown Downingtown and Main Street at Exton. There is also easy access to the PA Turnpike and SEPTA rail commutes to Center City, as well as connections at Downingtown and Paoli on Amtrak to New York and Washington DC. Dont miss this one. Schedule a showing today!
Location
State PA
County Chester
Area East Caln Twp (10340)
Zoning R3
Rooms
Other Rooms Dining Room, Bedroom 2, Bedroom 3, Bedroom 4, Kitchen, Family Room, Basement, Foyer, Bedroom 1, Laundry, Mud Room, Office, Utility Room, Bathroom 1, Bathroom 2, Attic, Half Bath
Basement Full, Fully Finished
Interior
Interior Features Kitchen - Eat-In, Kitchen - Island, Chair Railings, Crown Moldings, Recessed Lighting, Wainscotting
Hot Water Electric
Heating Forced Air
Cooling Central A/C
Fireplaces Number 1
Fireplaces Type Gas/Propane, Mantel(s), Stone, Wood
Fireplace Y
Heat Source Natural Gas
Laundry Basement
Exterior
Exterior Feature Deck(s), Porch(es)
Parking Features Garage - Front Entry, Inside Access, Garage Door Opener
Garage Spaces 4.0
Water Access N
Accessibility None
Porch Deck(s), Porch(es)
Total Parking Spaces 4
Garage Y
Building
Lot Description Backs to Trees, Cul-de-sac, Front Yard, Landscaping, No Thru Street, Trees/Wooded
Story 2
Sewer Public Sewer
Water Public
Architectural Style Traditional, Colonial
Level or Stories 2
Additional Building Above Grade, Below Grade
New Construction N
Schools
School District Downingtown Area
Others
Senior Community No
Tax ID 40-04 -0252
Ownership Fee Simple
SqFt Source Assessor
Security Features Carbon Monoxide Detector(s),Smoke Detector
Special Listing Condition Standard
Read Less

Bought with Tammi E Garner • Compass RE




