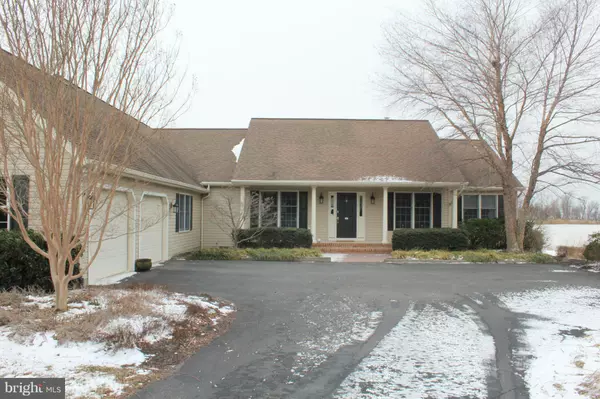For more information regarding the value of a property, please contact us for a free consultation.
207 CHEWS MANOR RD Stevensville, MD 21666
Want to know what your home might be worth? Contact us for a FREE valuation!

Our team is ready to help you sell your home for the highest possible price ASAP
Key Details
Sold Price $597,000
Property Type Single Family Home
Sub Type Detached
Listing Status Sold
Purchase Type For Sale
Square Footage 3,370 sqft
Price per Sqft $177
Subdivision Chews Manor
MLS Listing ID 1001031183
Sold Date 06/16/15
Style Ranch/Rambler
Bedrooms 5
Full Baths 2
Half Baths 1
HOA Fees $18/ann
HOA Y/N Y
Abv Grd Liv Area 3,370
Originating Board MRIS
Year Built 2000
Annual Tax Amount $6,089
Tax Year 2014
Lot Size 1.710 Acres
Acres 1.71
Property Description
Listed and sold simultaneously! Beautiful private location next to community area offers sunsets over the Chesapeake Bay but the protection of Northwest Creek as well as 5 bedrooms, 2 1/2 baths, beautiful built in bookcases and china cabinets, hardwood floors, huge kitchen with tons of cabinets, gas fireplace, wood shop, screen porch, irrigated raised garden beds, and the list goes on!
Location
State MD
County Queen Annes
Zoning CS
Rooms
Main Level Bedrooms 4
Interior
Interior Features Kitchen - Table Space, Family Room Off Kitchen, Kitchen - Country, Dining Area, Primary Bath(s), Built-Ins, Chair Railings, Crown Moldings, Window Treatments, Entry Level Bedroom, Wood Floors, WhirlPool/HotTub
Hot Water Electric
Heating Heat Pump(s)
Cooling Central A/C, Ceiling Fan(s)
Fireplaces Number 1
Fireplaces Type Gas/Propane, Fireplace - Glass Doors, Mantel(s)
Equipment Washer/Dryer Hookups Only, Cooktop, Dishwasher, Dryer, Exhaust Fan, Icemaker, Microwave, Oven - Double, Oven - Wall, Refrigerator, Washer
Fireplace Y
Appliance Washer/Dryer Hookups Only, Cooktop, Dishwasher, Dryer, Exhaust Fan, Icemaker, Microwave, Oven - Double, Oven - Wall, Refrigerator, Washer
Heat Source Electric
Exterior
Parking Features Garage Door Opener, Garage - Side Entry
Garage Spaces 2.0
Waterfront Description Rip-Rap
View Y/N Y
Water Access Y
View Water
Accessibility None
Total Parking Spaces 2
Garage Y
Private Pool N
Building
Story 1
Foundation Crawl Space
Sewer Septic Exists
Water Well
Architectural Style Ranch/Rambler
Level or Stories 1
Additional Building Above Grade
New Construction N
Schools
Elementary Schools Matapeake
Middle Schools Matapeake
High Schools Kent Island
School District Queen Anne'S County Public Schools
Others
Senior Community No
Tax ID 1804098633
Ownership Fee Simple
Special Listing Condition Standard
Read Less

Bought with John R Cary • Rosendale Realty




