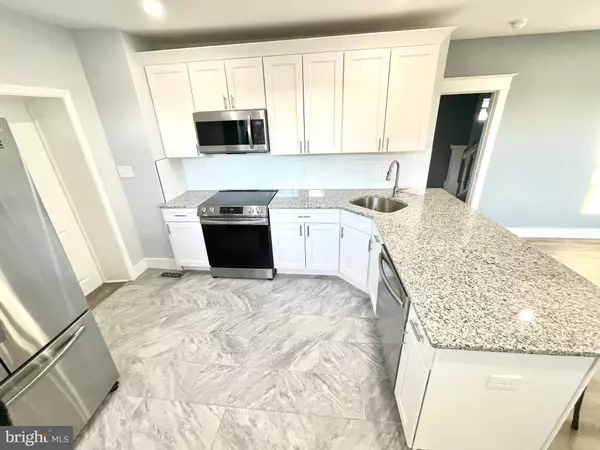For more information regarding the value of a property, please contact us for a free consultation.
18 BROADWAY AVE Aston, PA 19014
Want to know what your home might be worth? Contact us for a FREE valuation!

Our team is ready to help you sell your home for the highest possible price ASAP
Key Details
Sold Price $264,900
Property Type Single Family Home
Sub Type Detached
Listing Status Sold
Purchase Type For Sale
Square Footage 1,600 sqft
Price per Sqft $165
Subdivision Twin Oaks
MLS Listing ID PADE541130
Sold Date 06/04/21
Style Cape Cod
Bedrooms 4
Full Baths 2
HOA Y/N N
Abv Grd Liv Area 1,600
Originating Board BRIGHT
Year Built 1945
Annual Tax Amount $3,648
Tax Year 2021
Lot Size 4,748 Sqft
Acres 0.11
Lot Dimensions 73.00 x 100.00
Property Description
Welcome to 18 Broadway Avenue! Remodeled from top to bottom. Enter the home in the large living room complete with new luxury vinyl plank floors and high ceilings throughout the house. The living room walks through the optional dining area and full open concept kitchen. This kitchen includes brand new white cabinets with crown molding, slow close cabinet door hinges and drawers, subway tile backsplash and recessed lighting. There is a breakfast bar with barstools. There is modern brushed nickel hardware and high-end Samsung stainless steel appliances including a slide in gas range, microwave, refrigerator and dishwasher. This home features four bedrooms and two full newly remodeled tile bathrooms. The bedroom designated as the master is on the main level of the home and two bedrooms are upstairs. This home has a full unfinished walk-out basement for all your storage needs. This home will provide years upon years of worry and maintenance-free living. The house has a brand new electrical service and new fixtures throughout. All new plumbing lines and fixtures have been replaced as well as all drywall, flooring, bathrooms, kitchen, roof, gutters, a brand new propane central heating system and central air conditioning and a new hot water heater. This home is centrally located to schools, shopping, public transportation, parks, major highways, center city Philadelphia and the airport. Owner holds a PA real estate license.
Location
State PA
County Delaware
Area Upper Chichester Twp (10409)
Zoning RESIDENTIAL
Rooms
Basement Full
Main Level Bedrooms 2
Interior
Interior Features Breakfast Area, Built-Ins, Carpet, Ceiling Fan(s), Combination Dining/Living, Floor Plan - Open
Hot Water Electric
Heating Forced Air
Cooling Central A/C
Flooring Ceramic Tile, Carpet, Vinyl
Furnishings No
Fireplace N
Heat Source Propane - Leased
Laundry Hookup
Exterior
Garage Spaces 2.0
Utilities Available Propane
Water Access N
Roof Type Shingle
Accessibility None
Total Parking Spaces 2
Garage N
Building
Story 2
Sewer Public Sewer
Water Public
Architectural Style Cape Cod
Level or Stories 2
Additional Building Above Grade, Below Grade
Structure Type Dry Wall
New Construction N
Schools
School District Chichester
Others
Senior Community No
Tax ID 09-00-00481-00
Ownership Fee Simple
SqFt Source Assessor
Acceptable Financing Cash, Conventional, FHA, VA, Private
Listing Terms Cash, Conventional, FHA, VA, Private
Financing Cash,Conventional,FHA,VA,Private
Special Listing Condition Standard
Read Less

Bought with Asher Brooks Chancey • OCF Realty LLC - Philadelphia




