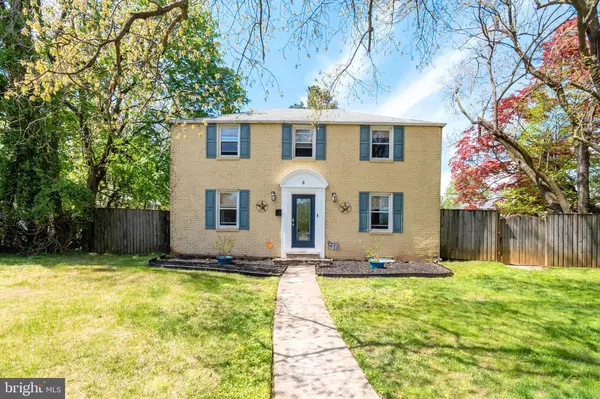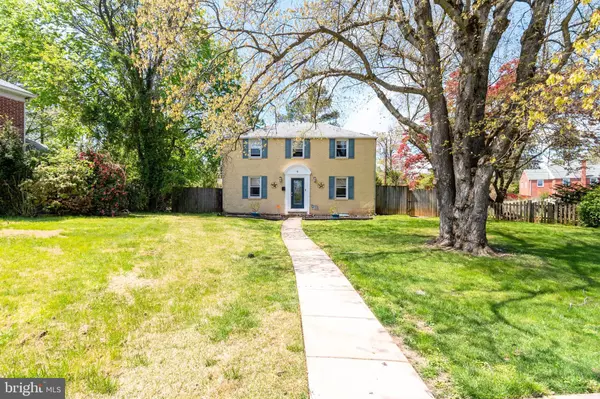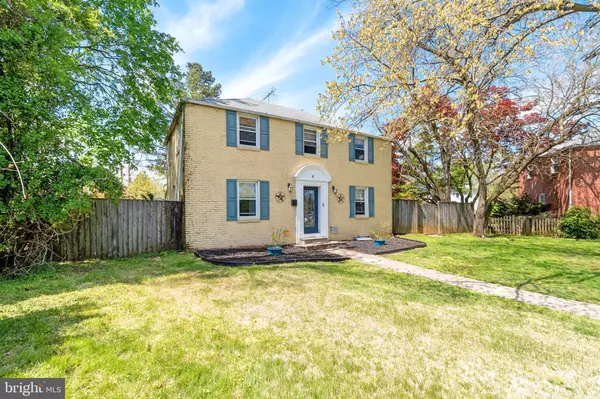For more information regarding the value of a property, please contact us for a free consultation.
4 MAYFLOWER CT Baltimore, MD 21208
Want to know what your home might be worth? Contact us for a FREE valuation!

Our team is ready to help you sell your home for the highest possible price ASAP
Key Details
Sold Price $305,000
Property Type Single Family Home
Sub Type Detached
Listing Status Sold
Purchase Type For Sale
Square Footage 2,290 sqft
Price per Sqft $133
Subdivision Colonial Village
MLS Listing ID MDBC527022
Sold Date 05/28/21
Style Colonial
Bedrooms 4
Full Baths 3
Half Baths 1
HOA Y/N N
Abv Grd Liv Area 1,540
Originating Board BRIGHT
Year Built 1940
Annual Tax Amount $60
Tax Year 2020
Lot Size 0.310 Acres
Acres 0.31
Property Description
Updated, rarely available home in sought-after Colonial Village Community of Pikesville. The open floor plan of the main level is convenient for entertaining, inviting conversation and laughter to flow freely between the living room, dining room, and kitchen. Cook meals and make memories in the updated kitchen featuring stainless appliances, recessed lighting, and gorgeous granite counters. The main level features a bedroom with an ensuite full bath; use the space as a fourth bedroom, game room, home office, or a yoga space depending on your needs. The top level of the home contains 2 full baths and 3 bedrooms with beautiful hardwood floors filled with natural light. The lower level is full of possibilities, the large open space finished with bright walls and chic flooring. On warm nights relax in your private backyard as you sit on your deck sipping your favorite drink relishing in your ample backyard. This home will not last, schedule your appointment today, and do not let this one getaway.
Location
State MD
County Baltimore
Zoning 010
Rooms
Other Rooms Living Room, Dining Room, Primary Bedroom, Bedroom 2, Bedroom 3, Bedroom 4, Kitchen, Family Room, Recreation Room, Primary Bathroom, Full Bath, Half Bath
Basement Fully Finished
Main Level Bedrooms 1
Interior
Interior Features Carpet, Combination Dining/Living, Combination Kitchen/Dining, Dining Area, Entry Level Bedroom, Floor Plan - Open, Primary Bath(s), Recessed Lighting, Stall Shower, Tub Shower, Upgraded Countertops, Wood Floors
Hot Water Natural Gas
Heating Forced Air
Cooling Central A/C, Window Unit(s)
Flooring Hardwood, Vinyl, Ceramic Tile, Carpet
Equipment Built-In Microwave, Dishwasher, Dryer, Oven/Range - Gas, Stainless Steel Appliances, Washer, Water Heater
Furnishings No
Fireplace N
Window Features Screens,Sliding
Appliance Built-In Microwave, Dishwasher, Dryer, Oven/Range - Gas, Stainless Steel Appliances, Washer, Water Heater
Heat Source Natural Gas
Laundry Has Laundry, Lower Floor, Washer In Unit, Dryer In Unit, Basement
Exterior
Fence Partially, Rear, Privacy, Wood
Pool Above Ground
Water Access N
View Garden/Lawn, Trees/Woods
Accessibility Level Entry - Main
Garage N
Building
Story 3
Sewer Public Sewer
Water Public
Architectural Style Colonial
Level or Stories 3
Additional Building Above Grade, Below Grade
Structure Type Beamed Ceilings
New Construction N
Schools
School District Baltimore County Public Schools
Others
Senior Community No
Tax ID 04030319003310
Ownership Fee Simple
SqFt Source Assessor
Special Listing Condition Standard
Read Less

Bought with Eze Amadi • Fairfax Realty Elite




