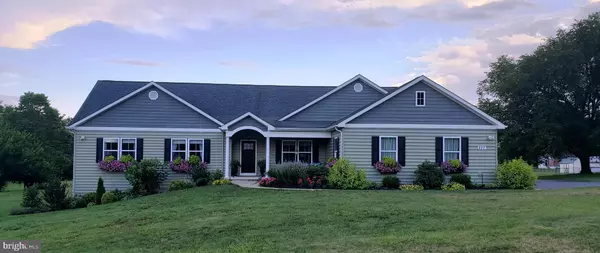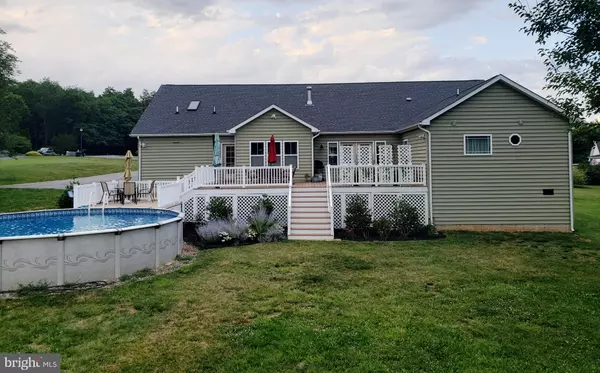For more information regarding the value of a property, please contact us for a free consultation.
377 DISCOVERY RD Martinsburg, WV 25403
Want to know what your home might be worth? Contact us for a FREE valuation!

Our team is ready to help you sell your home for the highest possible price ASAP
Key Details
Sold Price $386,500
Property Type Single Family Home
Sub Type Detached
Listing Status Sold
Purchase Type For Sale
Square Footage 2,689 sqft
Price per Sqft $143
Subdivision Lost Colony
MLS Listing ID WVBE184688
Sold Date 06/01/21
Style Ranch/Rambler
Bedrooms 3
Full Baths 2
Half Baths 1
HOA Fees $29/ann
HOA Y/N Y
Abv Grd Liv Area 2,689
Originating Board BRIGHT
Year Built 2013
Annual Tax Amount $2,049
Tax Year 2020
Lot Size 1.900 Acres
Acres 1.9
Property Description
Custom built rancher west of I81 with Mountain Views. Hdwd flooring through out living area. Living room and family/breakfast area share a 2 sided gas FP. Kitchen is beautiful with custom cabinets, granite counter tops, 5 x 5 walk in pantry. Breakfast room has west mountain views, walks out to 2 tier decking with above ground pool. Separate office/ den, separate laundry room and 6 x 5 mud room offering additional space. Large Primary BR with sitting area, Primary Bath has separate vanities, claw foot tub, separate shower, and walk in closet. the 2 other bedrooms are very nice size, main bath has double vanities. Oversized 2 car garage with pedestrian door and work bench. Lot backs to Tuscarora Creek with walking path to the creek.
Location
State WV
County Berkeley
Zoning 101
Rooms
Other Rooms Living Room, Primary Bedroom, Sitting Room, Bedroom 2, Bedroom 3, Kitchen, Foyer, Breakfast Room, Laundry, Mud Room, Office
Main Level Bedrooms 3
Interior
Interior Features Combination Kitchen/Dining, Dining Area, Floor Plan - Open, Kitchen - Island, Pantry, Walk-in Closet(s)
Hot Water Electric
Heating Heat Pump(s)
Cooling Central A/C, Heat Pump(s)
Flooring Ceramic Tile, Carpet, Hardwood
Fireplaces Number 1
Fireplaces Type Double Sided, Gas/Propane
Equipment Built-In Microwave, Dishwasher, Disposal, Dryer, Icemaker, Oven/Range - Electric, Refrigerator, Washer, Water Conditioner - Owned
Fireplace Y
Window Features Skylights
Appliance Built-In Microwave, Dishwasher, Disposal, Dryer, Icemaker, Oven/Range - Electric, Refrigerator, Washer, Water Conditioner - Owned
Heat Source Electric
Laundry Main Floor
Exterior
Exterior Feature Deck(s)
Parking Features Garage - Side Entry, Garage Door Opener, Oversized
Garage Spaces 6.0
Pool Above Ground
Utilities Available Cable TV
Water Access Y
Water Access Desc Fishing Allowed
View Mountain
Accessibility None
Porch Deck(s)
Attached Garage 2
Total Parking Spaces 6
Garage Y
Building
Lot Description Stream/Creek
Story 1
Foundation Crawl Space
Sewer On Site Septic
Water Well
Architectural Style Ranch/Rambler
Level or Stories 1
Additional Building Above Grade, Below Grade
New Construction N
Schools
Elementary Schools Call School Board
Middle Schools Call School Board
High Schools Call School Board
School District Berkeley County Schools
Others
Senior Community No
Tax ID 0440L000200000000
Ownership Fee Simple
SqFt Source Estimated
Acceptable Financing Cash, Conventional, FHA, VA
Horse Property N
Listing Terms Cash, Conventional, FHA, VA
Financing Cash,Conventional,FHA,VA
Special Listing Condition Standard
Read Less

Bought with Mary R Frazee • Long & Foster Real Estate, Inc.




