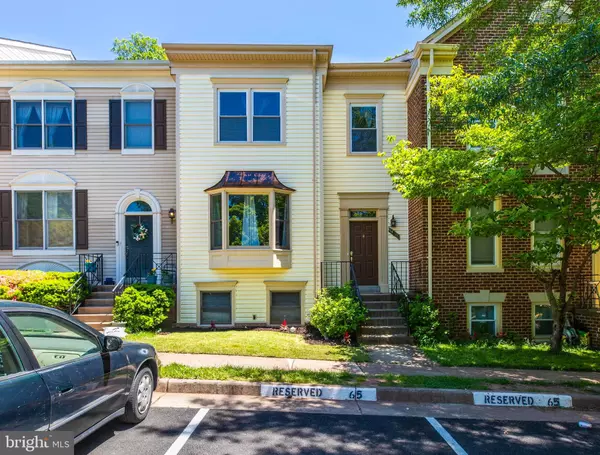For more information regarding the value of a property, please contact us for a free consultation.
14317 WINDING WOODS CT Centreville, VA 20120
Want to know what your home might be worth? Contact us for a FREE valuation!

Our team is ready to help you sell your home for the highest possible price ASAP
Key Details
Sold Price $505,000
Property Type Townhouse
Sub Type Interior Row/Townhouse
Listing Status Sold
Purchase Type For Sale
Square Footage 2,260 sqft
Price per Sqft $223
Subdivision Lifestyle At Sully Station
MLS Listing ID VAFX1201170
Sold Date 06/04/21
Style Colonial
Bedrooms 4
Full Baths 3
Half Baths 1
HOA Fees $98/mo
HOA Y/N Y
Abv Grd Liv Area 1,708
Originating Board BRIGHT
Year Built 1989
Annual Tax Amount $4,766
Tax Year 2020
Lot Size 1,700 Sqft
Acres 0.04
Property Description
Location Location Location! Come see this 4 bedroom 3.5 bathroom house in the fantastic neighborhood of Sully Station. This house features granite counter tops, stainless steel appliances, with a deck off the kitchen that has stairs down to the fully fenced yard. The basement is a walkout basement to the backyard and has a full bathroom, extra bedroom, full entertainment system with projector screen, projector, surround sound system all included, along with a wood burning fireplace for a nice movie night! Gorgeous sunlit master bedroom has a walk-in closet, ceiling fan, master bathroom with sunlight, vaulted ceiling, double vanity, with both soaking tub and standing shower. This house is located right by commuter roads such as 66, 28, 29, and in close proximity to shopping centers and Life Time Athletic. Don't miss out on this great opportunity to make this your home!
Location
State VA
County Fairfax
Zoning 303
Rooms
Other Rooms Living Room, Dining Room, Primary Bedroom, Bedroom 3, Kitchen, Family Room, Bedroom 1, Bathroom 2
Basement Full, Fully Finished, Outside Entrance, Walkout Level, Daylight, Full
Interior
Interior Features Ceiling Fan(s), Combination Dining/Living, Combination Kitchen/Dining, Kitchen - Eat-In, Kitchen - Gourmet, Kitchen - Table Space, Recessed Lighting, Skylight(s), Soaking Tub, Walk-in Closet(s), Window Treatments
Hot Water Natural Gas
Heating Central
Cooling Ceiling Fan(s), Central A/C
Fireplaces Number 1
Fireplaces Type Equipment, Fireplace - Glass Doors, Mantel(s), Screen, Wood
Equipment Dishwasher, Disposal, Dryer, Exhaust Fan, Freezer, Icemaker, Microwave, Oven/Range - Gas, Refrigerator, Stainless Steel Appliances, Washer
Fireplace Y
Appliance Dishwasher, Disposal, Dryer, Exhaust Fan, Freezer, Icemaker, Microwave, Oven/Range - Gas, Refrigerator, Stainless Steel Appliances, Washer
Heat Source Natural Gas
Exterior
Exterior Feature Deck(s)
Parking On Site 2
Fence Fully
Amenities Available Basketball Courts, Club House, Jog/Walk Path, Tennis Courts, Tot Lots/Playground, Swimming Pool
Water Access N
Accessibility None
Porch Deck(s)
Garage N
Building
Story 3
Sewer Public Sewer
Water Public
Architectural Style Colonial
Level or Stories 3
Additional Building Above Grade, Below Grade
New Construction N
Schools
Elementary Schools Cub Run
Middle Schools Stone
High Schools Westfield
School District Fairfax County Public Schools
Others
HOA Fee Include Pool(s)
Senior Community No
Tax ID 0443 07 0065
Ownership Fee Simple
SqFt Source Assessor
Special Listing Condition Standard
Read Less

Bought with Jessica Anne Bush • Better Homes and Gardens Real Estate Reserve




