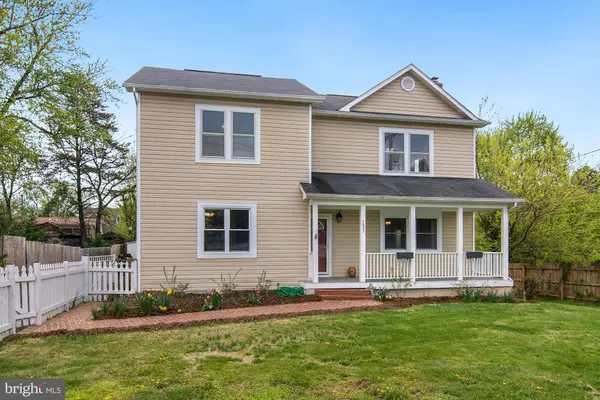For more information regarding the value of a property, please contact us for a free consultation.
4823 FRANCONIA RD Alexandria, VA 22310
Want to know what your home might be worth? Contact us for a FREE valuation!

Our team is ready to help you sell your home for the highest possible price ASAP
Key Details
Sold Price $780,000
Property Type Single Family Home
Sub Type Detached
Listing Status Sold
Purchase Type For Sale
Square Footage 2,695 sqft
Price per Sqft $289
Subdivision None Available
MLS Listing ID VAFX1193048
Sold Date 05/17/21
Style Farmhouse/National Folk
Bedrooms 5
Full Baths 4
HOA Y/N N
Abv Grd Liv Area 1,852
Originating Board BRIGHT
Year Built 1956
Annual Tax Amount $6,406
Tax Year 2021
Lot Size 0.586 Acres
Acres 0.59
Property Description
A Tranquil Back Yard Oasis Awaits You! * Renovated Detached Farmhouse Located on a Flat .5 Acre+ Lot * Wood Floors on Upper Levels * Open Kitchen w/ Stainless Appliances, Granite Counters & Island * Upstairs Bedroom Level Features Walk-In Closet, New Closet Organization System, W/D * Lower Level Wet Bar, Bonus Room/Playroom & Spacious Pantry in Basement, plus Au Pair Bedroom and Full Bath * 2 HVAC Zones * New Fence in Front Yard & 2020 Greenhouse Installation * Enjoy Numerous Fruit Trees Including: Apple, Cherry, Peach, Pear, Blueberry & Pomegranate * Huge Back Porch, Detached Shed for Extra Storage, Paved Driveway * No HOA * 3 Block Walk to Rose Hill Shopping Center with Safeway * Near Old Town Alexandria, Kingstowne & Two Metro Stations * See 3-D Tour * ALL OFFERS DUE BY 4/18/2021 FOR SAME-DAY REVIEW BY SELLER
Location
State VA
County Fairfax
Zoning 130
Rooms
Basement Fully Finished, Interior Access, Outside Entrance, Sump Pump, Walkout Stairs, Windows
Main Level Bedrooms 1
Interior
Interior Features Breakfast Area, Ceiling Fan(s), Combination Kitchen/Dining, Crown Moldings, Dining Area, Entry Level Bedroom, Floor Plan - Open, Kitchen - Island, Primary Bath(s), Recessed Lighting, Upgraded Countertops, Walk-in Closet(s), Wet/Dry Bar, Wood Floors, Pantry
Hot Water Electric
Heating Forced Air
Cooling Central A/C, Ceiling Fan(s)
Flooring Ceramic Tile, Wood
Equipment Built-In Microwave, Dishwasher, Oven/Range - Electric, Refrigerator, Stainless Steel Appliances, Washer
Furnishings No
Fireplace N
Window Features Double Pane
Appliance Built-In Microwave, Dishwasher, Oven/Range - Electric, Refrigerator, Stainless Steel Appliances, Washer
Heat Source Electric
Laundry Upper Floor
Exterior
Exterior Feature Deck(s), Porch(es)
Fence Fully
Water Access N
Accessibility Other
Porch Deck(s), Porch(es)
Garage N
Building
Story 3
Sewer Public Sewer
Water Public
Architectural Style Farmhouse/National Folk
Level or Stories 3
Additional Building Above Grade, Below Grade
New Construction N
Schools
Elementary Schools Rose Hill
Middle Schools Twain
High Schools Edison
School District Fairfax County Public Schools
Others
Pets Allowed Y
Senior Community No
Tax ID 0823 01 0011
Ownership Fee Simple
SqFt Source Assessor
Acceptable Financing Cash, Conventional, FHA, VA
Horse Property N
Listing Terms Cash, Conventional, FHA, VA
Financing Cash,Conventional,FHA,VA
Special Listing Condition Standard
Pets Allowed Dogs OK, Cats OK
Read Less

Bought with Jorge M Najarro • Pearson Smith Realty, LLC




