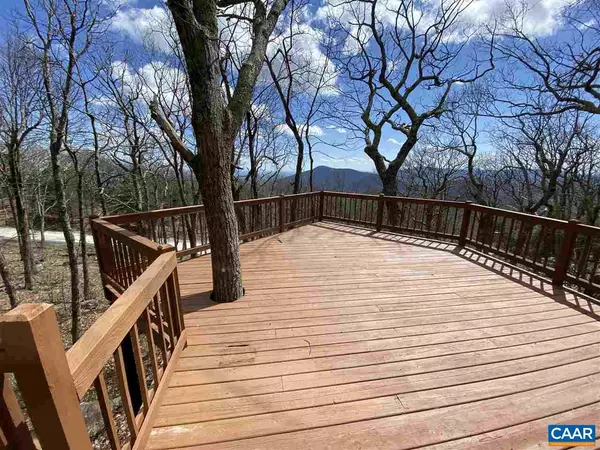For more information regarding the value of a property, please contact us for a free consultation.
97 SUMMIT LN LN Wintergreen Resort, VA 22967
Want to know what your home might be worth? Contact us for a FREE valuation!

Our team is ready to help you sell your home for the highest possible price ASAP
Key Details
Sold Price $392,000
Property Type Single Family Home
Sub Type Detached
Listing Status Sold
Purchase Type For Sale
Square Footage 2,228 sqft
Price per Sqft $175
Subdivision Unknown
MLS Listing ID 593636
Sold Date 07/20/20
Style Contemporary
Bedrooms 4
Full Baths 3
HOA Fees $147/ann
HOA Y/N Y
Abv Grd Liv Area 1,314
Originating Board CAAR
Year Built 1989
Annual Tax Amount $2,690
Tax Year 2018
Lot Size 0.500 Acres
Acres 0.5
Property Description
Gorgeous light and windows with the stunning view present upon approaching the house. Superior location on one of the highest lots at Wintergreen. Large deck and generous picture windows are oriented to the south. The house is located above the Blue Ridge Overlook which offers arguably the best view/orientation at Wintergreen. 4 fireplace hearths located in the living room, dining room, master suite, and downstairs bedroom/office. Treework and deck re-staining completed in April 2020. Additional renovations completed in recent years, including roof replacement, chimney rebuild, deck reinforced/re-flashed, complete interior and exterior paint, extensive window/SLD replacements, and new driveway surface; over $100,000 in total renovations.,Formica Counter,Tile Counter,Wood Cabinets,Fireplace in Bedroom,Fireplace in Dining Room,Fireplace in Family Room,Fireplace in Master Bedroom
Location
State VA
County Nelson
Zoning RPC
Rooms
Other Rooms Living Room, Dining Room, Primary Bedroom, Kitchen, Laundry, Primary Bathroom, Full Bath, Additional Bedroom
Main Level Bedrooms 3
Interior
Interior Features Breakfast Area, Kitchen - Island, Pantry, Recessed Lighting, Primary Bath(s)
Heating Baseboard
Cooling None
Flooring Carpet, Ceramic Tile, Other
Fireplaces Number 3
Fireplaces Type Stone, Wood
Equipment Dryer, Washer, Dishwasher, Disposal, Oven/Range - Electric, Microwave, Refrigerator, Oven - Wall
Fireplace Y
Window Features Insulated
Appliance Dryer, Washer, Dishwasher, Disposal, Oven/Range - Electric, Microwave, Refrigerator, Oven - Wall
Exterior
Exterior Feature Deck(s), Porch(es)
Amenities Available Tot Lots/Playground, Security, Bar/Lounge, Beach, Boat Ramp, Club House, Dining Rooms, Exercise Room, Golf Club, Guest Suites, Lake, Meeting Room, Picnic Area, Swimming Pool, Horse Trails, Sauna, Tennis Courts, Transportation Service, Jog/Walk Path
View Mountain, Panoramic
Roof Type Architectural Shingle
Accessibility None
Porch Deck(s), Porch(es)
Garage N
Building
Lot Description Mountainous, Private, Secluded, Trees/Wooded
Story 3
Foundation Block, Crawl Space
Sewer Public Sewer
Water Public
Architectural Style Contemporary
Level or Stories 3
Additional Building Above Grade, Below Grade
Structure Type Vaulted Ceilings,Cathedral Ceilings
New Construction N
Schools
Elementary Schools Rockfish
Middle Schools Nelson
High Schools Nelson
School District Nelson County Public Schools
Others
HOA Fee Include Trash,Pool(s),Road Maintenance,Snow Removal
Ownership Other
Security Features Security System
Special Listing Condition Standard
Read Less

Bought with DIMA HOLMES • WINTERGREEN REALTY, LLC




