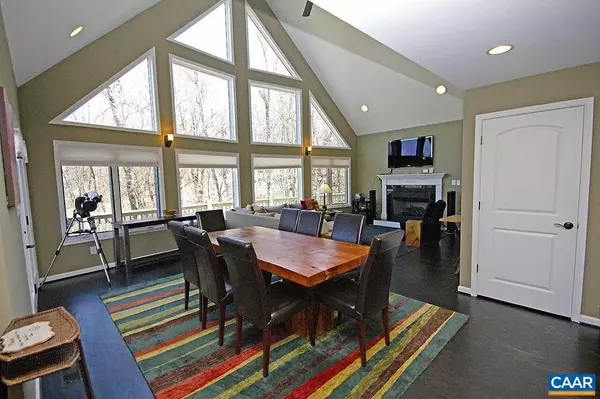For more information regarding the value of a property, please contact us for a free consultation.
764 SHAMOKIN SPRINGS TRL TRL Wintergreen Resort, VA 22967
Want to know what your home might be worth? Contact us for a FREE valuation!

Our team is ready to help you sell your home for the highest possible price ASAP
Key Details
Sold Price $322,000
Property Type Single Family Home
Sub Type Detached
Listing Status Sold
Purchase Type For Sale
Square Footage 1,907 sqft
Price per Sqft $168
Subdivision Unknown
MLS Listing ID 588517
Sold Date 08/15/19
Style A-Frame,Craftsman
Bedrooms 4
Full Baths 3
HOA Fees $147/ann
HOA Y/N Y
Abv Grd Liv Area 1,907
Originating Board CAAR
Year Built 2007
Annual Tax Amount $2,324
Tax Year 2019
Lot Size 0.430 Acres
Acres 0.43
Property Description
Craftsman, A-frame home with fantastic gathering space. The size and flow of the spacious great room, dining and kitchen are perfect for entertaining family and friends. The floor to ceiling windows in the great room allow for wonderful natural light even on a cloudy day. Gourmet kitchen with spacious prep island, ebony brushed hardwood floors, Parisian style cabinets/ sinks in the baths, nice gas logs fireplace, two zone heating and cooling are just some of the many special features of this custom home. Home offers two master suites, one of the main level. Nice spring adjacent for the house has water all year round and is a perfect addition to this beautiful mountain lot. Seasonal mountain views. Furnished with hot tub. On private rental.,Granite Counter,Maple Cabinets,Fireplace in Great Room
Location
State VA
County Nelson
Zoning R-1
Rooms
Other Rooms Dining Room, Primary Bedroom, Kitchen, Great Room, Laundry, Primary Bathroom, Full Bath, Additional Bedroom
Basement Outside Entrance, Unfinished
Main Level Bedrooms 3
Interior
Interior Features Walk-in Closet(s), Recessed Lighting, Entry Level Bedroom, Primary Bath(s)
Heating Central, Heat Pump(s)
Cooling Central A/C, Heat Pump(s)
Flooring Carpet, Ceramic Tile, Hardwood
Fireplaces Number 1
Fireplaces Type Gas/Propane
Equipment Washer/Dryer Stacked, Dishwasher, Disposal, Oven/Range - Electric, Microwave, Refrigerator
Fireplace Y
Window Features Casement,Insulated,Screens
Appliance Washer/Dryer Stacked, Dishwasher, Disposal, Oven/Range - Electric, Microwave, Refrigerator
Heat Source Electric, Propane - Owned
Exterior
Exterior Feature Deck(s), Porch(es)
Amenities Available Tot Lots/Playground, Security, Golf Club, Lake, Picnic Area, Swimming Pool, Riding/Stables, Tennis Courts, Volleyball Courts, Jog/Walk Path
View Mountain, Trees/Woods
Roof Type Architectural Shingle
Farm Other
Accessibility None
Porch Deck(s), Porch(es)
Garage N
Building
Lot Description Trees/Wooded, Sloping, Mountainous
Story 1.5
Foundation Concrete Perimeter, Crawl Space
Sewer Public Sewer
Water Public
Architectural Style A-Frame, Craftsman
Level or Stories 1.5
Additional Building Above Grade, Below Grade
Structure Type Vaulted Ceilings,Cathedral Ceilings
New Construction N
Schools
Elementary Schools Rockfish
Middle Schools Nelson
High Schools Nelson
School District Nelson County Public Schools
Others
HOA Fee Include Trash,Pool(s),Reserve Funds,Road Maintenance,Snow Removal
Ownership Other
Security Features Security System,Security Gate
Special Listing Condition Standard
Read Less

Bought with BEN HOLMES • WINTERGREEN REALTY, LLC




