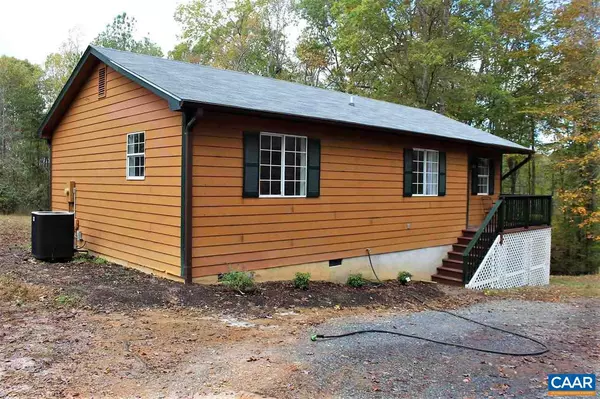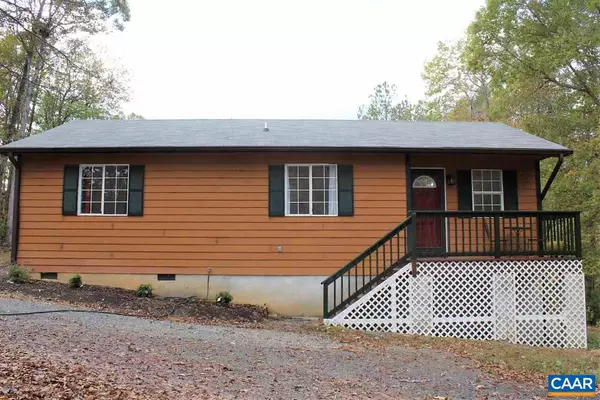For more information regarding the value of a property, please contact us for a free consultation.
1264 JOHNSON STATION RD RD Dillwyn, VA 23936
Want to know what your home might be worth? Contact us for a FREE valuation!

Our team is ready to help you sell your home for the highest possible price ASAP
Key Details
Sold Price $141,000
Property Type Single Family Home
Sub Type Detached
Listing Status Sold
Purchase Type For Sale
Square Footage 984 sqft
Price per Sqft $143
Subdivision None Available
MLS Listing ID 610452
Sold Date 01/11/21
Style Ranch/Rambler
Bedrooms 3
Full Baths 2
HOA Y/N N
Abv Grd Liv Area 984
Originating Board CAAR
Year Built 1995
Annual Tax Amount $509
Tax Year 2020
Lot Size 1.750 Acres
Acres 1.75
Property Description
Perfect starter home! Recently remodeled 1995 3 BR, 2 BA ranch with super snazzy, upscale bathrooms and fresh paint throughout. What's new: back deck, hot water heater, aluminum attic stairs, and flooring in bathrooms, kitchen and utility. With winter on its way, the recent roof replacement and encapsulated crawlspace will help keep the temps just right! On 1.75 acres, the home sits back from the road and is private with lovely trees to surround you. The shed has electricity, outdoor lighting and is off the ground for keeping dry. Just north of Dillwyn, one can commute easily to Charlottesville or Farmville. Just right for you at a fabulous price! The market is HOT, so don't be left out in the cold! Call us today!
Location
State VA
County Buckingham
Zoning A-1
Rooms
Other Rooms Living Room, Primary Bedroom, Kitchen, Utility Room, Primary Bathroom, Full Bath, Additional Bedroom
Main Level Bedrooms 3
Interior
Interior Features Kitchen - Eat-In, Entry Level Bedroom
Heating Heat Pump(s)
Cooling Central A/C, Heat Pump(s)
Flooring Hardwood, Laminated
Equipment Dryer, Washer/Dryer Hookups Only, Washer, Refrigerator, Cooktop
Fireplace N
Appliance Dryer, Washer/Dryer Hookups Only, Washer, Refrigerator, Cooktop
Exterior
Exterior Feature Deck(s)
View Trees/Woods
Roof Type Composite
Accessibility None
Porch Deck(s)
Garage N
Building
Lot Description Sloping, Partly Wooded, Private
Story 1
Foundation Block, Crawl Space
Sewer Septic Exists
Water Well
Architectural Style Ranch/Rambler
Level or Stories 1
Additional Building Above Grade, Below Grade
Structure Type High
New Construction N
Schools
Elementary Schools Buckingham
Middle Schools Buckingham
High Schools Buckingham County
School District Buckingham County Public Schools
Others
Ownership Other
Special Listing Condition Standard
Read Less

Bought with TAYLOR AVERITTE • JAMIE WHITE REAL ESTATE




