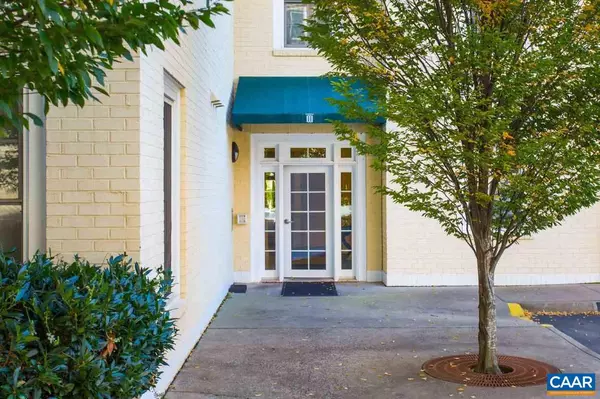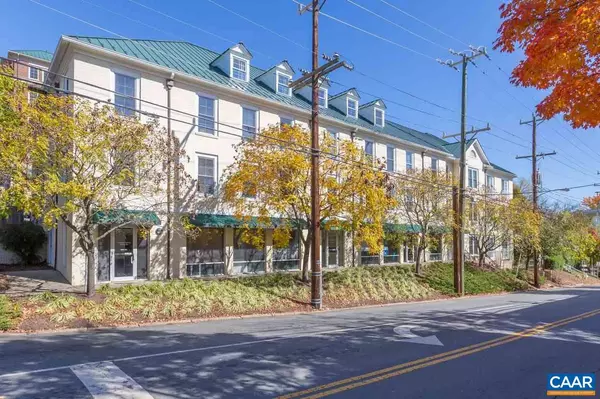For more information regarding the value of a property, please contact us for a free consultation.
1001 E MARKET ST ST #5 Charlottesville, VA 22902
Want to know what your home might be worth? Contact us for a FREE valuation!

Our team is ready to help you sell your home for the highest possible price ASAP
Key Details
Sold Price $262,000
Property Type Single Family Home
Sub Type Unit/Flat/Apartment
Listing Status Sold
Purchase Type For Sale
Square Footage 758 sqft
Price per Sqft $345
Subdivision The Randolph
MLS Listing ID 597137
Sold Date 12/18/19
Style Contemporary
Bedrooms 1
Full Baths 1
Condo Fees $500
HOA Fees $277/mo
HOA Y/N Y
Abv Grd Liv Area 758
Originating Board CAAR
Year Built 2007
Tax Year 9999
Property Description
Walk to the Downtown Mall from this sleek one bedroom furnished condo at The Randolph! Only one block away from entertainment, shopping & fine dining. Ideal first level NO STAIRS location and extremely close/convenient covered parking is a dream. (spot 17 is directly at garage entrance). Beautifully decorated interior offers an abundance of natural sunlight throughout the day. Enjoy YEAR ROUND privacy from your master bedroom & covered porch. Mature/dense Skip Laurel evergreens provide privacy & offer lovely white flowers in Spring! Freshly painted interior, new light fixtures, oversized stack Washer/Dryer and plenty of storage including community bike storage. SECURED buzz-in entry directly across from your covered garage spot. IMMACULATE.,Granite Counter,Maple Cabinets
Location
State VA
County Charlottesville City
Zoning R-1
Rooms
Other Rooms Dining Room, Primary Bedroom, Kitchen, Foyer, Great Room, Laundry, Full Bath
Main Level Bedrooms 1
Interior
Interior Features Walk-in Closet(s), Breakfast Area, Recessed Lighting, Entry Level Bedroom
Heating Heat Pump(s)
Cooling Central A/C, Heat Pump(s)
Equipment Dryer, Washer, Dishwasher, Disposal, Oven/Range - Gas, Microwave, Refrigerator
Fireplace N
Window Features Insulated
Appliance Dryer, Washer, Dishwasher, Disposal, Oven/Range - Gas, Microwave, Refrigerator
Exterior
Exterior Feature Patio(s)
Parking Features Oversized
Amenities Available Extra Storage
View Garden/Lawn
Accessibility Other, Wheelchair Mod
Porch Patio(s)
Garage Y
Building
Story 1
Foundation Concrete Perimeter
Sewer Public Sewer
Water Public
Architectural Style Contemporary
Level or Stories 1
Additional Building Above Grade, Below Grade
New Construction N
Schools
Elementary Schools Burnley-Moran
Middle Schools Walker & Buford
High Schools Charlottesville
School District Charlottesville Cty Public Schools
Others
HOA Fee Include Common Area Maintenance,Ext Bldg Maint,Gas,Insurance,Management,Reserve Funds,Road Maintenance,Snow Removal,Trash,Lawn Maintenance
Ownership Condominium
Security Features Monitored,Smoke Detector
Special Listing Condition Standard
Read Less

Bought with Unrepresented Buyer • UnrepresentedBuyer




