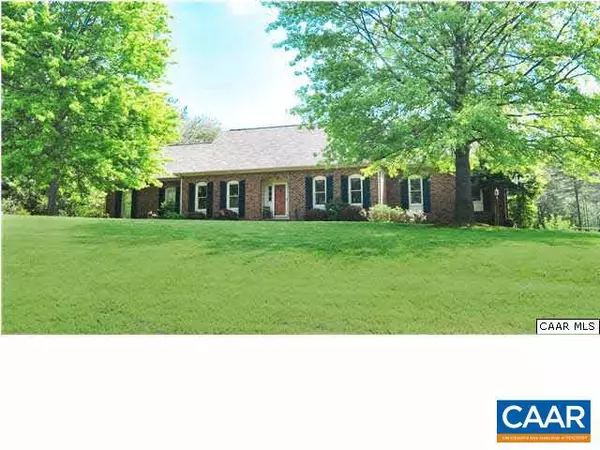For more information regarding the value of a property, please contact us for a free consultation.
4839 MAHONIA DR DR Charlottesville, VA 22911
Want to know what your home might be worth? Contact us for a FREE valuation!

Our team is ready to help you sell your home for the highest possible price ASAP
Key Details
Sold Price $415,000
Property Type Single Family Home
Sub Type Detached
Listing Status Sold
Purchase Type For Sale
Square Footage 3,485 sqft
Price per Sqft $119
Subdivision North Pines
MLS Listing ID 574706
Sold Date 04/29/18
Style Other
Bedrooms 4
Full Baths 4
HOA Y/N N
Abv Grd Liv Area 2,734
Originating Board CAAR
Year Built 1988
Annual Tax Amount $3,540
Tax Year 2018
Lot Size 4.390 Acres
Acres 4.39
Property Description
Lovely spacious home sited on an elevated 4+acres in a very sought after neighborhood of homes on a minimum of 2 acres. Convenient to NGIC/DIA, UVA Research Park and the Charlottesville airport. Kitchen features loads of cabinet space, pantry and island with eat-in breakfast area. Generously proportioned rooms throughout with two main level bedrooms! Recently painted and boasting a completely updated full bath with tiled walk in shower and custom cabinets and vanity. A breezy screened porch overlooks the in ground swimming pool with diving board at one end and shallow end for swimming.,Fireplace in Family Room
Location
State VA
County Albemarle
Zoning R-1
Rooms
Other Rooms Living Room, Dining Room, Primary Bedroom, Kitchen, Family Room, Foyer, Breakfast Room, Exercise Room, Laundry, Office, Recreation Room, Full Bath, Additional Bedroom
Basement Fully Finished, Full, Heated, Interior Access, Outside Entrance, Walkout Level, Windows
Main Level Bedrooms 2
Interior
Interior Features Entry Level Bedroom
Heating Baseboard, Heat Pump(s)
Cooling Central A/C
Fireplaces Number 1
Fireplace Y
Exterior
Parking Features Garage - Side Entry, Oversized
View Other, Trees/Woods
Accessibility None
Attached Garage 2
Garage Y
Building
Story 1.5
Foundation Block, Slab, Crawl Space
Sewer Septic Exists
Water Public
Architectural Style Other
Level or Stories 1.5
Additional Building Above Grade, Below Grade
New Construction N
Schools
Elementary Schools Baker-Butler
Middle Schools Sutherland
High Schools Albemarle
School District Albemarle County Public Schools
Others
Ownership Other
Security Features Security System
Special Listing Condition Standard
Read Less

Bought with SHANNON THOMAS • LORING WOODRIFF REAL ESTATE ASSOCIATES




