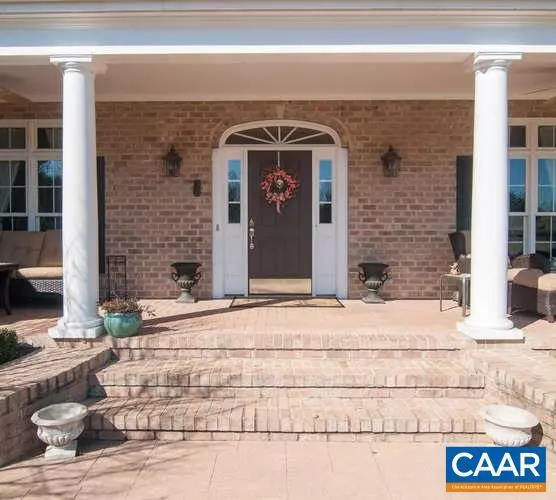For more information regarding the value of a property, please contact us for a free consultation.
4890 THREE CHOPT RD Troy, VA 22974
Want to know what your home might be worth? Contact us for a FREE valuation!

Our team is ready to help you sell your home for the highest possible price ASAP
Key Details
Sold Price $735,123
Property Type Single Family Home
Sub Type Detached
Listing Status Sold
Purchase Type For Sale
Square Footage 3,989 sqft
Price per Sqft $184
Subdivision Unknown
MLS Listing ID 573016
Sold Date 08/01/18
Style Traditional
Bedrooms 5
Full Baths 4
Half Baths 1
HOA Y/N N
Abv Grd Liv Area 3,989
Originating Board CAAR
Year Built 2004
Annual Tax Amount $5,613
Tax Year 2018
Lot Size 3.160 Acres
Acres 3.16
Property Description
Conveniently located near Keswick 1/2 mi. from the historic "Old Boyd's Tavern". Custom built home overlooking pool, pool house & beautiful lake. Wrap around porch with copper roof. Formal foyer, living room with gas log FP & dining room. 2 story family room with gas log FP. Chef's delight kitchen features white cabinets with solid surface counters, plus expansive island with granite counter top. Double oven; gas cook top; lighted pantries; breakfast bar & breakfast nook. Luxurious first floor master suite with built in bookcase; gorgeous bath with jetted tub & travertine counter tops. Spacious main level Guest bedroom or Home Office. 3 Second Level bedrooms and 2 more full bath rooms, plus spacious bonus room & office.,Birch Cabinets,Granite Counter,Painted Cabinets,Solid Surface Counter,Wood Cabinets,Fireplace in Family Room,Fireplace in Living Room
Location
State VA
County Albemarle
Zoning R
Rooms
Other Rooms Living Room, Dining Room, Primary Bedroom, Kitchen, Family Room, Foyer, Breakfast Room, Laundry, Office, Bonus Room, Full Bath, Half Bath, Additional Bedroom
Main Level Bedrooms 1
Interior
Interior Features Skylight(s), Walk-in Closet(s), WhirlPool/HotTub, Breakfast Area, Pantry, Recessed Lighting, Entry Level Bedroom
Heating Central, Heat Pump(s), Radiant
Cooling Central A/C, Heat Pump(s)
Flooring Carpet, Ceramic Tile, Hardwood, Wood
Fireplaces Number 2
Fireplaces Type Gas/Propane
Equipment Washer/Dryer Hookups Only, Dishwasher, Oven - Double, Refrigerator, Indoor Grill, Oven - Wall
Fireplace Y
Window Features Double Hung,Insulated,Screens,Vinyl Clad,Transom
Appliance Washer/Dryer Hookups Only, Dishwasher, Oven - Double, Refrigerator, Indoor Grill, Oven - Wall
Heat Source Other
Exterior
Exterior Feature Patio(s), Porch(es)
Parking Features Other, Garage - Side Entry
Fence Partially
View Pasture, Water, Panoramic
Roof Type Architectural Shingle,Composite,Copper
Accessibility None
Porch Patio(s), Porch(es)
Attached Garage 2
Garage Y
Building
Lot Description Sloping, Landscaping, Open
Story 2
Foundation Block
Sewer Septic Exists
Water Well
Architectural Style Traditional
Level or Stories 2
Additional Building Above Grade, Below Grade
Structure Type High,9'+ Ceilings,Vaulted Ceilings,Cathedral Ceilings
New Construction N
Schools
Elementary Schools Stone-Robinson
Middle Schools Burley
High Schools Monticello
School District Albemarle County Public Schools
Others
Ownership Other
Security Features Smoke Detector
Special Listing Condition Standard
Read Less

Bought with BOBBY KNIGHT • 1ST DOMINION REALTY INC-CHARLOTTESVILLE




