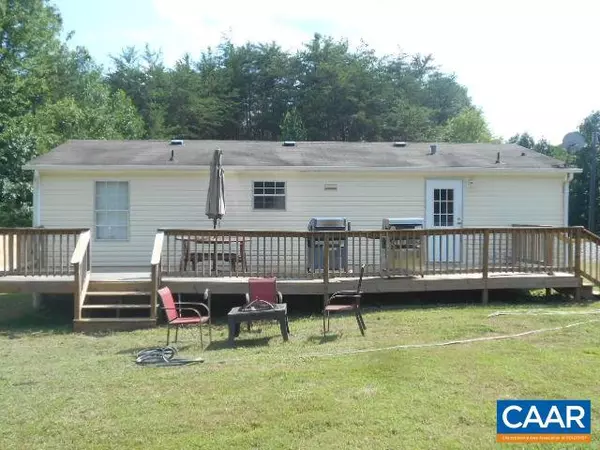For more information regarding the value of a property, please contact us for a free consultation.
81 JOHNSON STATION RD RD Dillwyn, VA 23936
Want to know what your home might be worth? Contact us for a FREE valuation!

Our team is ready to help you sell your home for the highest possible price ASAP
Key Details
Sold Price $55,000
Property Type Single Family Home
Sub Type Detached
Listing Status Sold
Purchase Type For Sale
Square Footage 960 sqft
Price per Sqft $57
Subdivision None Available
MLS Listing ID 578764
Sold Date 03/20/19
Style Other
Bedrooms 3
Full Baths 2
HOA Y/N N
Abv Grd Liv Area 960
Originating Board CAAR
Year Built 2004
Annual Tax Amount $376
Tax Year 2017
Lot Size 2.920 Acres
Acres 2.92
Property Description
Doublewide nestled in the trees. Home offers three bedrooms, two full baths, living room, eat-in kitchen and utility room. Newly built 12' x 24' storage shed with electrical. 10' x 30' deck for entertaining. Heat pump was serviced in June 2018. Slate added to driveway. All this sitting on 2.92 acres in Buckingham County.,Formica Counter,Oak Cabinets
Location
State VA
County Buckingham
Zoning A-1
Rooms
Other Rooms Living Room, Primary Bedroom, Kitchen, Laundry, Full Bath, Additional Bedroom
Main Level Bedrooms 3
Interior
Interior Features Kitchen - Eat-In, Entry Level Bedroom, Primary Bath(s)
Heating Heat Pump(s)
Cooling Central A/C
Flooring Carpet, Vinyl
Equipment Dryer, Washer/Dryer Hookups Only, Washer, Dishwasher, Oven/Range - Electric, Microwave, Refrigerator
Fireplace N
Window Features Double Hung
Appliance Dryer, Washer/Dryer Hookups Only, Washer, Dishwasher, Oven/Range - Electric, Microwave, Refrigerator
Exterior
Exterior Feature Deck(s)
View Other
Roof Type Composite
Accessibility None
Porch Deck(s)
Road Frontage Public
Garage N
Building
Lot Description Level, Sloping, Partly Wooded
Story 1
Foundation Block, Crawl Space
Sewer Septic Exists
Water Well
Architectural Style Other
Level or Stories 1
Additional Building Above Grade, Below Grade
Structure Type High
New Construction N
Schools
High Schools Buckingham County
School District Buckingham County Public Schools
Others
Ownership Other
Special Listing Condition Standard
Read Less

Bought with PAT HOFFMAN • RE/MAX ADVANTAGE PLUS




