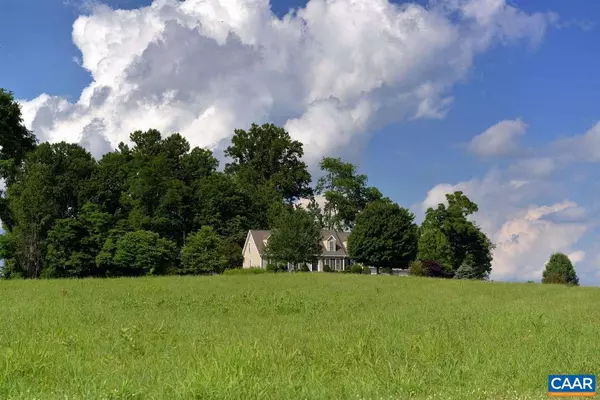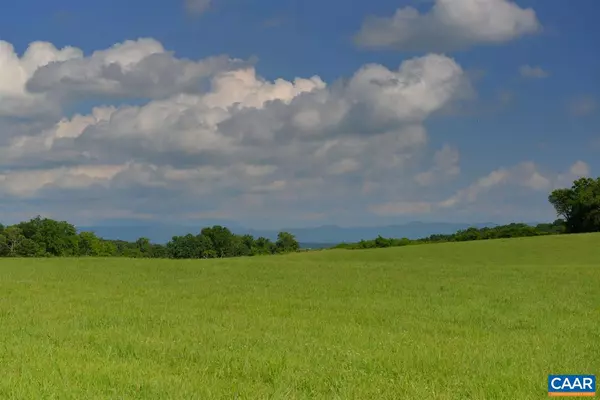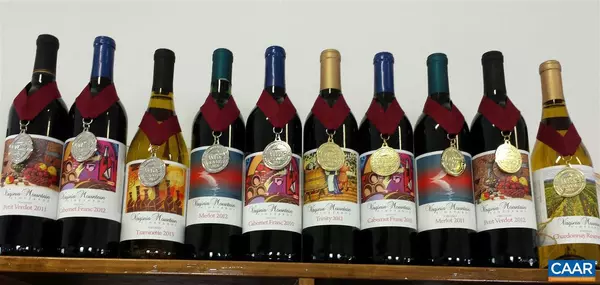For more information regarding the value of a property, please contact us for a free consultation.
4204 OLD FINCASTLE RD Fincastle, VA 24090
Want to know what your home might be worth? Contact us for a FREE valuation!

Our team is ready to help you sell your home for the highest possible price ASAP
Key Details
Sold Price $1,620,000
Property Type Single Family Home
Sub Type Detached
Listing Status Sold
Purchase Type For Sale
Square Footage 2,903 sqft
Price per Sqft $558
Subdivision None Available
MLS Listing ID 549484
Sold Date 10/09/18
Style Cape Cod,Modular/Pre-Fabricated
Bedrooms 3
Full Baths 2
Half Baths 1
HOA Y/N N
Abv Grd Liv Area 2,903
Originating Board CAAR
Year Built 1997
Annual Tax Amount $2,288
Tax Year 2015
Lot Size 91.260 Acres
Acres 91.26
Property Description
Gloriously nestled between the Allegheny and Blue Ridge Mountains, this stunningly situated mountain estate with residence, vineyard, winery and event center is located at 1650' elevation in the southern region of the Shenandoah Valley. The 91 acre estate sits on a ridge line with exquisite views of the Blue Ridge and the Alleghannies and contains a mature 9 acre vineyard, a lovely nine room 2900 s/f home, a 6100 s/f tent covered event patio, and a large winery/multipurpose building. The quaint small town of Fincastle is nearby, and downtown Roanoke and the Roanoke/Blacksburg regional airport are only about 35 minutes away. A superb opportunity to live the vineyard lifestyle, with income from the growing winery and event center business.,Granite Counter
Location
State VA
County Botetourt
Zoning A-1
Interior
Interior Features Kitchen - Eat-In, Entry Level Bedroom
Heating Heat Pump(s)
Cooling Central A/C, Heat Pump(s)
Equipment Dryer, Washer, Dishwasher, Oven/Range - Gas, Microwave, Refrigerator, Oven - Wall
Fireplace N
Appliance Dryer, Washer, Dishwasher, Oven/Range - Gas, Microwave, Refrigerator, Oven - Wall
Heat Source Natural Gas
Exterior
Parking Features Garage - Front Entry
View Mountain, Panoramic
Accessibility None
Garage Y
Building
Story 2
Foundation Block, Crawl Space
Sewer Septic Exists
Water Well
Architectural Style Cape Cod, Modular/Pre-Fabricated
Level or Stories 2
Additional Building Above Grade, Below Grade
New Construction N
Schools
Elementary Schools Breckinridge
Middle Schools Central Academy
High Schools James River
School District Botetourt County Public Schools
Others
Senior Community No
Ownership Other
Special Listing Condition Standard
Read Less

Bought with Unrepresented Buyer • VIRGINIA ESTATES




