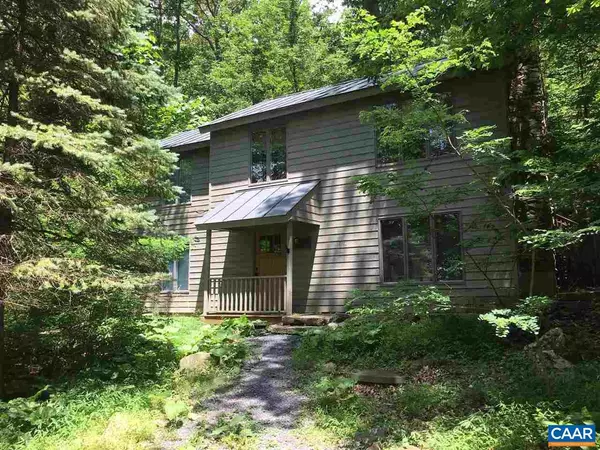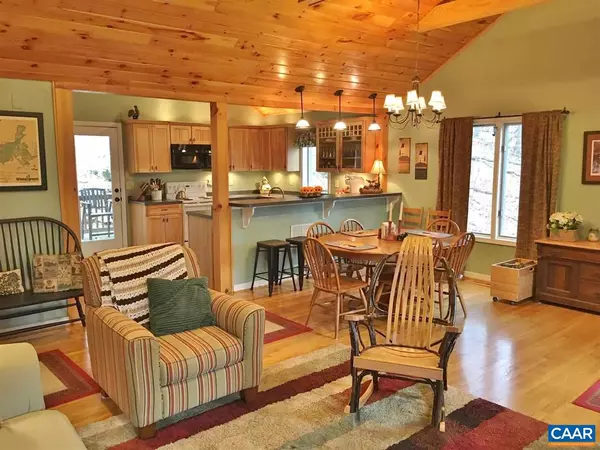For more information regarding the value of a property, please contact us for a free consultation.
102 WEST ELKWOOD DR DR Wintergreen Resort, VA 22967
Want to know what your home might be worth? Contact us for a FREE valuation!

Our team is ready to help you sell your home for the highest possible price ASAP
Key Details
Sold Price $299,000
Property Type Single Family Home
Sub Type Detached
Listing Status Sold
Purchase Type For Sale
Square Footage 1,922 sqft
Price per Sqft $155
Subdivision Unknown
MLS Listing ID 606457
Sold Date 08/19/20
Style Traditional
Bedrooms 3
Full Baths 2
Half Baths 1
HOA Fees $148/ann
HOA Y/N Y
Abv Grd Liv Area 1,066
Originating Board CAAR
Year Built 1978
Annual Tax Amount $1,497
Tax Year 2019
Lot Size 0.760 Acres
Acres 0.76
Property Description
Warm and Inviting are hallmarks of this 3 bedroom, 2.5 bath home at Wintergreen Resort. Substantially renovated by the current owners, this isn't your Grandma's 1978 home! The glowing oak floors, the vaulted wood ceiling, slate floors in the 2007 addition, a beautifully laid rock fireplace, all add to the mountain cottage ambiance. You'll find custom touches that include a pot filler at the stove, covered back "sitting" porch, updated bath finishes and solid wood doors. The large .78 ac cul-de-sac lot adjoins Wintergreen common land and has been enhanced with massive stone stairs. Sold tastefully furnished and ready to enjoy. You couldn't ask for more at this very attractive price point! Put it on your list of Must Sees!,Formica Counter,Wood Cabinets,Fireplace in Great Room
Location
State VA
County Nelson
Zoning RPC
Rooms
Other Rooms Primary Bedroom, Kitchen, Great Room, Utility Room, Primary Bathroom, Full Bath, Half Bath, Additional Bedroom
Basement Fully Finished, Full, Heated, Interior Access, Outside Entrance, Partially Finished, Walkout Level, Windows
Main Level Bedrooms 1
Interior
Interior Features Walk-in Closet(s), Entry Level Bedroom
Heating Central, Heat Pump(s)
Cooling Central A/C, Heat Pump(s)
Flooring Carpet, Stone, Vinyl, Wood
Fireplaces Number 1
Fireplaces Type Stone
Equipment Dryer, Washer, Dishwasher, Oven/Range - Electric, Microwave, Refrigerator
Fireplace Y
Window Features Casement,Insulated
Appliance Dryer, Washer, Dishwasher, Oven/Range - Electric, Microwave, Refrigerator
Exterior
Exterior Feature Deck(s), Porch(es)
Amenities Available Security, Tennis Courts, Swimming Pool, Jog/Walk Path
Roof Type Metal
Accessibility None
Porch Deck(s), Porch(es)
Garage N
Building
Lot Description Private, Trees/Wooded
Story 2
Foundation Block, Slab
Sewer Public Sewer
Water Public
Architectural Style Traditional
Level or Stories 2
Additional Building Above Grade, Below Grade
Structure Type Vaulted Ceilings,Cathedral Ceilings
New Construction N
Schools
Elementary Schools Rockfish
Middle Schools Nelson
High Schools Nelson
School District Nelson County Public Schools
Others
HOA Fee Include Pool(s),Road Maintenance
Ownership Other
Security Features Security System
Special Listing Condition Standard
Read Less

Bought with STEVE MARIANELLA • WINTERGREEN REALTY, LLC




