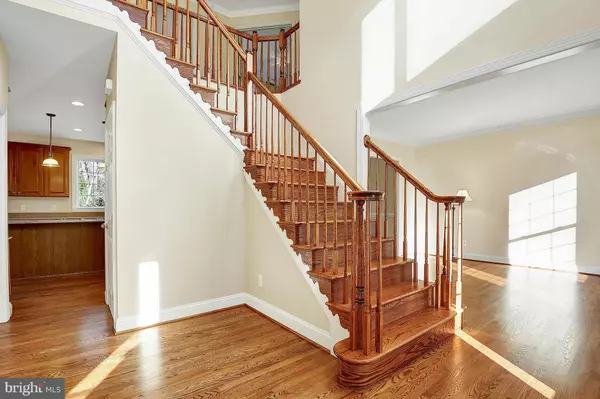Bought with Yiwei Chang • Fortune Washington Realty Group LLC
For more information regarding the value of a property, please contact us for a free consultation.
3008 SOUTHVIEW RD Ellicott City, MD 21042
Want to know what your home might be worth? Contact us for a FREE valuation!

Our team is ready to help you sell your home for the highest possible price ASAP
Key Details
Sold Price $650,000
Property Type Single Family Home
Sub Type Detached
Listing Status Sold
Purchase Type For Sale
Square Footage 3,588 sqft
Price per Sqft $181
Subdivision Howard Heights
MLS Listing ID 1003937343
Sold Date 01/20/17
Style Traditional
Bedrooms 4
Full Baths 3
Half Baths 1
HOA Y/N N
Abv Grd Liv Area 3,588
Year Built 2007
Available Date 2016-12-05
Annual Tax Amount $8,333
Tax Year 2016
Lot Size 0.555 Acres
Acres 0.56
Property Sub-Type Detached
Source MRIS
Property Description
STUNNING home in established desirable community. Set back on 1/2 acre, rear facing woods for serene 4-season beauty. Easy ENTERTAINING, open floor plan, patio & deck. Light up AMBIENCE with FP! SOARING ceiling in breakfast nook, EXPANSIVE windows to enjoy your private nature theatre. ENORMOUS master suite w/ LUXURY spa bath! 2nd BR w/ att BA! Shopping/restaurants/Miller Library near! 5000+ sq ft!
Location
State MD
County Howard
Rooms
Other Rooms Living Room, Dining Room, Primary Bedroom, Bedroom 2, Bedroom 3, Bedroom 4, Kitchen, Family Room, Basement, Foyer, Breakfast Room, Study, Laundry, Attic
Basement Connecting Stairway, Outside Entrance, Rear Entrance, Sump Pump, Full, Daylight, Partial, Unfinished, Space For Rooms, Walkout Level, Rough Bath Plumb
Interior
Interior Features Kitchen - Island, Dining Area, Breakfast Area, Primary Bath(s), Crown Moldings, Window Treatments, Wood Floors, Chair Railings, Floor Plan - Open, Floor Plan - Traditional
Hot Water 60+ Gallon Tank
Heating Central, Heat Pump(s), Zoned, Humidifier
Cooling Central A/C, Heat Pump(s), Zoned
Fireplaces Number 1
Equipment Cooktop, Dishwasher, Dryer, Exhaust Fan, Icemaker, Microwave, Oven - Wall, Oven/Range - Electric, Refrigerator, Washer, Water Heater, Disposal
Fireplace Y
Window Features Casement,Double Pane,Screens
Appliance Cooktop, Dishwasher, Dryer, Exhaust Fan, Icemaker, Microwave, Oven - Wall, Oven/Range - Electric, Refrigerator, Washer, Water Heater, Disposal
Heat Source Electric
Exterior
Exterior Feature Brick, Deck(s), Patio(s), Porch(es)
Parking Features Garage Door Opener, Garage - Front Entry
Garage Spaces 2.0
Water Access N
Roof Type Shingle,Asphalt
Street Surface Paved
Accessibility None
Porch Brick, Deck(s), Patio(s), Porch(es)
Attached Garage 2
Total Parking Spaces 2
Garage Y
Private Pool N
Building
Lot Description Backs to Trees, Partly Wooded, Stream/Creek, Secluded
Story 3+
Above Ground Finished SqFt 3588
Sewer Public Sewer
Water Public
Architectural Style Traditional
Level or Stories 3+
Additional Building Above Grade, Below Grade
Structure Type 9'+ Ceilings,Tray Ceilings,Vaulted Ceilings,2 Story Ceilings
New Construction N
Schools
Elementary Schools St. Johns Lane
Middle Schools Patapsco
High Schools Mt. Hebron
School District Howard County Public School System
Others
Senior Community No
Tax ID 1402418746
Ownership Fee Simple
SqFt Source 3588
Security Features Security System
Special Listing Condition Standard
Read Less

GET MORE INFORMATION





