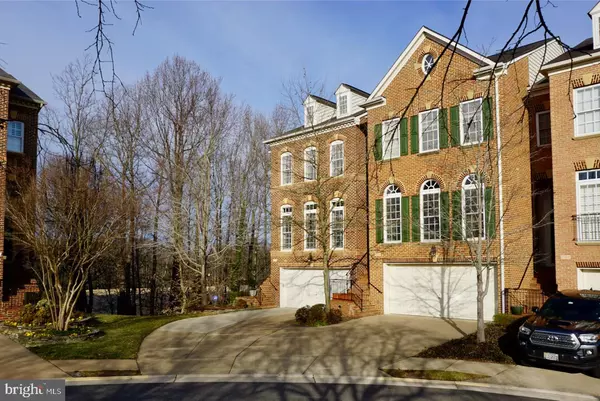For more information regarding the value of a property, please contact us for a free consultation.
7044 MUNDY POINT CT Fort Belvoir, VA 22060
Want to know what your home might be worth? Contact us for a FREE valuation!

Our team is ready to help you sell your home for the highest possible price ASAP
Key Details
Sold Price $610,000
Property Type Townhouse
Sub Type Interior Row/Townhouse
Listing Status Sold
Purchase Type For Sale
Square Footage 2,360 sqft
Price per Sqft $258
Subdivision Cook Inlet
MLS Listing ID VAFX1181772
Sold Date 04/01/21
Style Colonial
Bedrooms 3
Full Baths 2
Half Baths 2
HOA Fees $150/qua
HOA Y/N Y
Abv Grd Liv Area 1,960
Originating Board BRIGHT
Year Built 2003
Annual Tax Amount $6,062
Tax Year 2021
Lot Size 2,098 Sqft
Acres 0.05
Property Description
Sun-drenched brick townhouse in popular Inlet Cove features 3 large bedrooms, 2 full and 2 half baths, and an open floor plan with beautiful designer touches. Gleaming hardwoods, high ceilings, fresh paint, and custom built-ins. Kitchen features stainless steel appliances with gas cooktop, double wall ovens, granite counters, 42" cabinets, large island, plus breakfast nook and adjacent family room with wall of windows and ample natural light. Private deck is surrounded by trees and overlooks the community lake. Upper level offers 3 large bedrooms and laundry closet. Master bedroom has tray ceilings and soaking tub in ensuite bath. Lower level rec room with a gas fireplace, plus half bath, access to the two car garage and rear patio with fenced yard. Community amenities include a clubhouse, outdoor pool, playground, and jog/walking trails. Sought-after Hayfield school district. Nearby outdoor attractions include Mason Neck state park, Accotink Bay Park/Wildlife Refuge, and Pirate's Cove Water Park. Easy access to I-95, Express Lanes, Route 1, Fort Belvoir, the Pentagon, and the VRE, plus shopping, dining, and entertainment options including Gunston Plaza, and the Wegmans shopping center.
Location
State VA
County Fairfax
Zoning 304
Rooms
Basement Daylight, Full, Connecting Stairway, Fully Finished, Garage Access
Interior
Interior Features Breakfast Area, Built-Ins, Carpet, Ceiling Fan(s), Combination Dining/Living, Combination Kitchen/Living, Floor Plan - Open, Kitchen - Gourmet, Kitchen - Island, Kitchen - Table Space, Primary Bath(s), Recessed Lighting, Soaking Tub, Stall Shower, Tub Shower, Upgraded Countertops, Walk-in Closet(s), Wood Floors
Hot Water Natural Gas
Heating Forced Air
Cooling Central A/C
Flooring Carpet, Hardwood
Fireplaces Number 1
Fireplaces Type Fireplace - Glass Doors, Gas/Propane, Mantel(s)
Equipment Built-In Microwave, Cooktop, Dishwasher, Disposal, Dryer, Exhaust Fan, Icemaker, Oven - Double, Oven - Wall, Refrigerator, Stainless Steel Appliances, Washer
Fireplace Y
Appliance Built-In Microwave, Cooktop, Dishwasher, Disposal, Dryer, Exhaust Fan, Icemaker, Oven - Double, Oven - Wall, Refrigerator, Stainless Steel Appliances, Washer
Heat Source Natural Gas
Laundry Upper Floor
Exterior
Exterior Feature Deck(s), Patio(s)
Parking Features Basement Garage, Garage - Front Entry, Garage Door Opener, Inside Access
Garage Spaces 2.0
Fence Rear
Amenities Available Common Grounds, Jog/Walk Path, Lake, Pool - Outdoor, Tot Lots/Playground
Water Access N
View Lake
Accessibility None
Porch Deck(s), Patio(s)
Attached Garage 2
Total Parking Spaces 2
Garage Y
Building
Lot Description Backs - Open Common Area
Story 3
Sewer Public Sewer
Water Public
Architectural Style Colonial
Level or Stories 3
Additional Building Above Grade, Below Grade
Structure Type 9'+ Ceilings,High,Tray Ceilings
New Construction N
Schools
Elementary Schools Gunston
Middle Schools Hayfield Secondary School
High Schools Hayfield
School District Fairfax County Public Schools
Others
HOA Fee Include Common Area Maintenance,Management,Road Maintenance,Reserve Funds,Snow Removal,Trash
Senior Community No
Tax ID 1082 02 0172
Ownership Fee Simple
SqFt Source Estimated
Security Features Security System
Special Listing Condition Standard
Read Less

Bought with Victoria R Ro • Pearson Smith Realty, LLC


