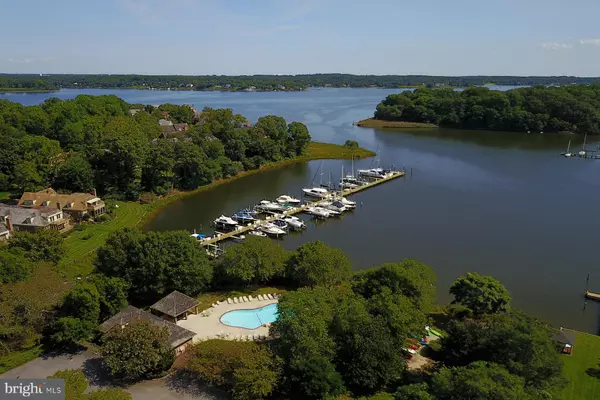For more information regarding the value of a property, please contact us for a free consultation.
740 S RIVER LANDING RD Edgewater, MD 21037
Want to know what your home might be worth? Contact us for a FREE valuation!

Our team is ready to help you sell your home for the highest possible price ASAP
Key Details
Sold Price $2,495,000
Property Type Condo
Sub Type Condo/Co-op
Listing Status Sold
Purchase Type For Sale
Square Footage 7,120 sqft
Price per Sqft $350
Subdivision South River Landing
MLS Listing ID MDAA457630
Sold Date 03/25/21
Style Contemporary
Bedrooms 5
Full Baths 6
Half Baths 1
Condo Fees $752/mo
HOA Y/N N
Abv Grd Liv Area 4,796
Originating Board BRIGHT
Year Built 1993
Annual Tax Amount $15,541
Tax Year 2021
Lot Size 9,185 Sqft
Acres 0.21
Property Description
740 South River Landing is a truly magnificent waterfront home with panoramic South River views all the way to the Chesapeake Bay. Totally renovated in 2012, this five-bedroom, six and a half bath home is one of the most sophisticated homes on the market today. Located in a gated community, this custom, all-brick home includes a 50 ft boat slip at the deep-water community marina. Stepping through the foyer your view goes straight ahead to the two-story wall of windows. The main level open floor plan allows for water views from virtually every room. The living room has a soaring ceiling, double-sided gas fireplace, and is at once dramatic and cozy. To the right is the family room with wet-bar, fireplace, and more incredible views. The dining area and entertainers kitchen is adjacent to the living room on the other side. Custom cabinetry, gorgeous quartz and concrete countertops, top-of-the-line Wolf and Sub-Zero appliances, 2 center islands, and tons of prep space make this a perfect place for hosting family and friends. This level also has a spacious home office and a powder room. Upstairs, the owners penthouse suite offers luxurious sleeping, dressing, and exercise areas. The oversized bedroom has a large sitting area with private deck overlooking the South River, and an enormous walk-in closet with bespoke built-ins and a full-size washer and dryer. Escape to your own oasis in the spa-like bathroom with oversized soaking tub, large shower with 10 showerheads, custom cabinetry, and heated ceramic tile floor. Down the hall is a private gym space with water views, a second bathroom, and a small room perfect for a second home office, craft room, or library. The walk-out lower level has a wonderful rec room with wet bar that opens to the waterside patio. There are also 3 bedrooms each with a private bath, and a fourth bedroom with direct access to a fourth full bathroom. There is a laundry room on this level as well. South River Landing includes a community marina that provides quick access to the Chesapeake Bay, tennis court, playground, and a lot of open space. It is conveniently located to Route 2 to go into Annapolis or to access Route 50. You can lock-it-and-leave-it knowing that exterior maintenance such as mowing and shoveling are handled by the community association. This is the perfect retreat in any season!
Location
State MD
County Anne Arundel
Zoning R5
Rooms
Other Rooms Living Room, Dining Room, Primary Bedroom, Bedroom 2, Bedroom 3, Bedroom 4, Bedroom 5, Kitchen, Family Room, Study, Exercise Room, Bathroom 2, Bathroom 3, Primary Bathroom, Full Bath, Half Bath
Basement Walkout Level, Heated, Improved, Interior Access, Fully Finished, Daylight, Partial
Interior
Interior Features Bar, Breakfast Area, Built-Ins, Butlers Pantry, Carpet, Combination Kitchen/Dining, Curved Staircase, Floor Plan - Open, Kitchen - Gourmet, Kitchen - Island, Kitchen - Table Space, Pantry, Primary Bath(s), Primary Bedroom - Bay Front, Soaking Tub, Upgraded Countertops, Walk-in Closet(s), Water Treat System, Wet/Dry Bar, Wood Floors
Hot Water Tankless
Heating Heat Pump(s)
Cooling Central A/C, Geothermal
Fireplaces Number 2
Fireplaces Type Gas/Propane
Equipment Built-In Microwave, Dishwasher, Disposal, Dryer, Exhaust Fan, Freezer, Icemaker, Oven - Double, Refrigerator, Six Burner Stove, Washer, Water Heater
Furnishings No
Fireplace Y
Appliance Built-In Microwave, Dishwasher, Disposal, Dryer, Exhaust Fan, Freezer, Icemaker, Oven - Double, Refrigerator, Six Burner Stove, Washer, Water Heater
Heat Source Geo-thermal
Laundry Lower Floor, Upper Floor
Exterior
Exterior Feature Balconies- Multiple, Deck(s), Porch(es)
Parking Features Garage - Front Entry, Inside Access
Garage Spaces 2.0
Amenities Available Gated Community, Pier/Dock, Tot Lots/Playground, Water/Lake Privileges
Waterfront Description Rip-Rap
Water Access Y
Water Access Desc Boat - Powered,Canoe/Kayak
View Water, Scenic Vista, Bay
Roof Type Shake
Accessibility None
Porch Balconies- Multiple, Deck(s), Porch(es)
Attached Garage 2
Total Parking Spaces 2
Garage Y
Building
Lot Description Landscaping
Story 3
Sewer Public Sewer
Water Well
Architectural Style Contemporary
Level or Stories 3
Additional Building Above Grade, Below Grade
Structure Type 2 Story Ceilings,Cathedral Ceilings
New Construction N
Schools
Elementary Schools Edgewater
Middle Schools Central
High Schools South River
School District Anne Arundel County Public Schools
Others
HOA Fee Include Common Area Maintenance,Insurance,Lawn Care Front,Lawn Care Rear,Lawn Care Side,Lawn Maintenance,Management,Pool(s),Trash
Senior Community No
Tax ID 020175490045265
Ownership Fee Simple
SqFt Source Assessor
Security Features 24 hour security,Motion Detectors,Security Gate,Smoke Detector
Horse Property N
Special Listing Condition Standard
Read Less

Bought with Rachel Best • RE/MAX Leading Edge




