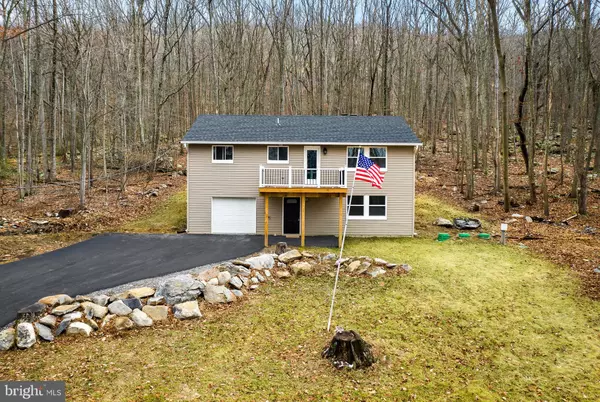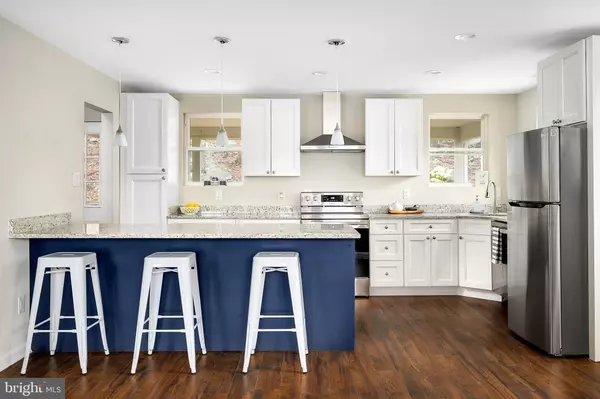For more information regarding the value of a property, please contact us for a free consultation.
117 TERRAPIN ROAD Harpers Ferry, WV 25425
Want to know what your home might be worth? Contact us for a FREE valuation!

Our team is ready to help you sell your home for the highest possible price ASAP
Key Details
Sold Price $312,500
Property Type Single Family Home
Sub Type Detached
Listing Status Sold
Purchase Type For Sale
Square Footage 2,120 sqft
Price per Sqft $147
Subdivision Shannondale
MLS Listing ID WVJF141222
Sold Date 03/12/21
Style Raised Ranch/Rambler
Bedrooms 4
Full Baths 3
HOA Y/N N
Abv Grd Liv Area 1,460
Originating Board BRIGHT
Year Built 1969
Annual Tax Amount $662
Tax Year 2020
Lot Size 0.830 Acres
Acres 0.83
Property Description
Don't miss your chance to own a Completely Remodeled 4 Bed, 3 Bath Home with Top of the line finishes throughout! Everything is NEW - Roof, Well, Septic, Plumbing, Electrical, Major Systems, Appliances, Hardwood Floors, Tile, Carpet, Decking, Driveway... the list goes on! The seller thought of everything - From the Magazine worthy Kitchen offering Granite Countertops, SS Appliances, White Cabnits and statement island to the Bathrooms, Outdoor porch and more. The Upper Level features hardwood floors though out, and tiles in the bathrooms + laundry room. Every room has been wired to mount your tv! Enjoy sunsets and views from your upper deck or cooking out back on your covered porch. Prime location! Paved Street and Driveway - No neighbors in back of the property. No HOA and High-Speed Internet is available. Minutes to the Private Lake Shannondale ( Membership $399 per year), Shenandoah River, Hiking, and so much more! *Seller will for an additional $4,000.00 convert garage into an additional family room*
Location
State WV
County Jefferson
Zoning 101
Rooms
Basement Full
Main Level Bedrooms 2
Interior
Interior Features Attic, Carpet, Ceiling Fan(s), Entry Level Bedroom, Family Room Off Kitchen, Kitchen - Island, Primary Bath(s), Recessed Lighting, Upgraded Countertops, Walk-in Closet(s), Wood Floors, Water Treat System
Hot Water Electric
Heating Heat Pump(s)
Cooling Central A/C
Flooring Hardwood
Fireplaces Number 1
Equipment Built-In Microwave, Dishwasher, Disposal, ENERGY STAR Clothes Washer, Energy Efficient Appliances, ENERGY STAR Dishwasher, ENERGY STAR Refrigerator, Refrigerator, Stainless Steel Appliances, Dryer - Front Loading
Fireplace Y
Appliance Built-In Microwave, Dishwasher, Disposal, ENERGY STAR Clothes Washer, Energy Efficient Appliances, ENERGY STAR Dishwasher, ENERGY STAR Refrigerator, Refrigerator, Stainless Steel Appliances, Dryer - Front Loading
Heat Source Electric
Laundry Has Laundry
Exterior
Exterior Feature Deck(s), Porch(es)
Parking Features Additional Storage Area, Garage - Front Entry, Inside Access
Garage Spaces 1.0
Water Access N
Roof Type Architectural Shingle
Accessibility 2+ Access Exits
Porch Deck(s), Porch(es)
Attached Garage 1
Total Parking Spaces 1
Garage Y
Building
Lot Description Backs to Trees, Cleared, Cul-de-sac, Front Yard, No Thru Street, Private, Premium, Partly Wooded, Rear Yard, SideYard(s), Unrestricted
Story 2
Sewer Septic = # of BR
Water Well
Architectural Style Raised Ranch/Rambler
Level or Stories 2
Additional Building Above Grade, Below Grade
Structure Type High
New Construction N
Schools
School District Jefferson County Schools
Others
Senior Community No
Tax ID 0223B038100000000
Ownership Fee Simple
SqFt Source Estimated
Special Listing Condition Standard
Read Less

Bought with Tanya Noll • Long & Foster Real Estate, Inc.




