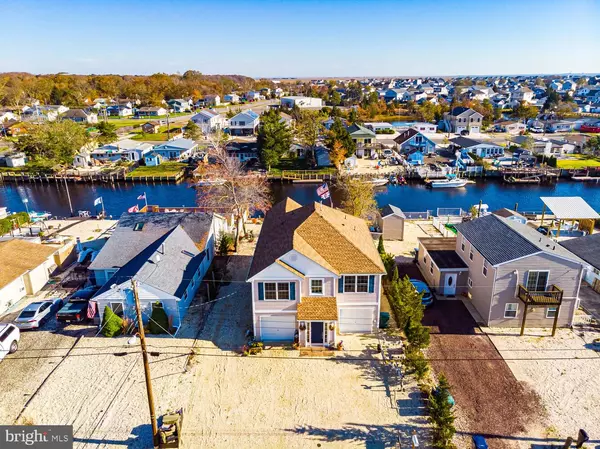For more information regarding the value of a property, please contact us for a free consultation.
9 MIRROR LAKE DR Little Egg Harbor Twp, NJ 08087
Want to know what your home might be worth? Contact us for a FREE valuation!

Our team is ready to help you sell your home for the highest possible price ASAP
Key Details
Sold Price $380,000
Property Type Single Family Home
Sub Type Detached
Listing Status Sold
Purchase Type For Sale
Square Footage 1,480 sqft
Price per Sqft $256
Subdivision Mystic Island
MLS Listing ID NJOC404984
Sold Date 02/19/21
Style Raised Ranch/Rambler
Bedrooms 3
Full Baths 2
HOA Y/N N
Abv Grd Liv Area 1,480
Originating Board BRIGHT
Year Built 2016
Annual Tax Amount $6,382
Tax Year 2019
Lot Size 6,500 Sqft
Acres 0.15
Lot Dimensions 50.00 x 130.00
Property Description
Custom built by Lighthouse Builders this raised ranch sits on an oversized 51x130 lot, has 3 bedrooms, 2 full bathrooms, beautiful open kitchen with plenty of seating at the bar and room for a table. The home has an open free flowing floor plan with laminate flooring in the main living areas, vinyl flooring in the bathrooms and carpeting in the bedrooms. Enjoy the water views from the rear deck. The garage is oversized and has direct access to the home providing plenty of room for your toys. The entire property has stone landscaping. The vinyl bulkhead, deck and floating dock await you.
Location
State NJ
County Ocean
Area Little Egg Harbor Twp (21517)
Zoning R-50
Rooms
Main Level Bedrooms 3
Interior
Interior Features Attic, Breakfast Area, Ceiling Fan(s), Carpet, Combination Kitchen/Dining, Combination Kitchen/Living, Combination Dining/Living, Dining Area, Floor Plan - Open, Primary Bath(s), Tub Shower, Stall Shower, Walk-in Closet(s)
Hot Water Natural Gas
Heating Forced Air
Cooling Central A/C, Ceiling Fan(s)
Flooring Carpet, Laminated, Vinyl
Equipment Built-In Microwave, Dishwasher, Dryer, Oven/Range - Gas, Refrigerator, Stainless Steel Appliances, Washer, Water Heater
Appliance Built-In Microwave, Dishwasher, Dryer, Oven/Range - Gas, Refrigerator, Stainless Steel Appliances, Washer, Water Heater
Heat Source Natural Gas
Laundry Has Laundry, Main Floor
Exterior
Exterior Feature Deck(s), Patio(s)
Parking Features Additional Storage Area, Basement Garage, Built In, Covered Parking, Garage - Front Entry, Inside Access, Oversized
Garage Spaces 10.0
Water Access Y
View Canal, Water
Accessibility None
Porch Deck(s), Patio(s)
Attached Garage 4
Total Parking Spaces 10
Garage Y
Building
Lot Description Bulkheaded, Flood Plain, Front Yard, Landscaping, Level
Story 2
Foundation Pilings
Sewer Public Sewer
Water Public
Architectural Style Raised Ranch/Rambler
Level or Stories 2
Additional Building Above Grade, Below Grade
New Construction N
Schools
Elementary Schools Leht
Middle Schools Pinelands Regional Jr
High Schools Pinelands Regional H.S.
School District Pinelands Regional Schools
Others
Senior Community No
Tax ID 17-00325 85-00006
Ownership Fee Simple
SqFt Source Assessor
Special Listing Condition Standard
Read Less

Bought with Jillian Hommel • BHHS Zack Shore REALTORS




