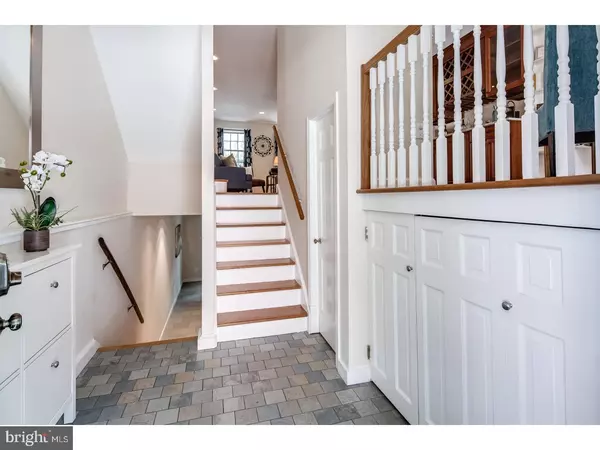For more information regarding the value of a property, please contact us for a free consultation.
1208 RODMAN ST Philadelphia, PA 19147
Want to know what your home might be worth? Contact us for a FREE valuation!

Our team is ready to help you sell your home for the highest possible price ASAP
Key Details
Sold Price $850,000
Property Type Townhouse
Sub Type Interior Row/Townhouse
Listing Status Sold
Purchase Type For Sale
Square Footage 2,268 sqft
Price per Sqft $374
Subdivision Washington Sq West
MLS Listing ID 1000429041
Sold Date 09/15/17
Style Traditional
Bedrooms 4
Full Baths 2
Half Baths 1
HOA Y/N N
Abv Grd Liv Area 2,268
Originating Board TREND
Year Built 1970
Annual Tax Amount $6,424
Tax Year 2017
Lot Size 824 Sqft
Acres 0.02
Lot Dimensions 18X48
Property Description
This beautiful and stately split-level home has 4 bedrooms, and 2.5 baths. When you enter there is a grand foyer and a lovely new powder room. Downstairs you'll find an eat-in-kitchen with a full glass wall looking onto the garden patio. There's room down there for a dining table and banquette/coffee table area. The kitchen is huge and newly renovated. There's a ton of storage there as well, and also a hookup for a television. If you go up when entering the home, you'll walk into the living room that has built-in bookcases, a fireplace, a brand new custom bar, and a custom built-in library looking onto the quiet street from a juliet balcony. Upstairs are the four bedrooms and two baths - one recently renovated with carrera marble and custom storage throughout. There's also a Washer/Dryer on the 2nd floor. Everything is newly renovated within the last 10 years. Co-owner is a licensed PA Realtor.
Location
State PA
County Philadelphia
Area 19147 (19147)
Zoning RSA5
Rooms
Other Rooms Living Room, Primary Bedroom, Bedroom 2, Bedroom 3, Kitchen, Family Room, Bedroom 1
Basement Full
Interior
Interior Features Kitchen - Eat-In
Hot Water Natural Gas
Heating Forced Air
Cooling Central A/C
Fireplaces Number 1
Fireplace Y
Heat Source Natural Gas
Laundry Upper Floor
Exterior
Water Access N
Accessibility None
Garage N
Building
Story 3+
Sewer Public Sewer
Water Public
Architectural Style Traditional
Level or Stories 3+
Additional Building Above Grade
New Construction N
Schools
Elementary Schools Gen. George A. Mccall School
Middle Schools Gen. George A. Mccall School
High Schools Frankford
School District The School District Of Philadelphia
Others
Senior Community No
Tax ID 053084315
Ownership Fee Simple
Read Less

Bought with Peter S Bishop • Independent Custom Realty LLP




