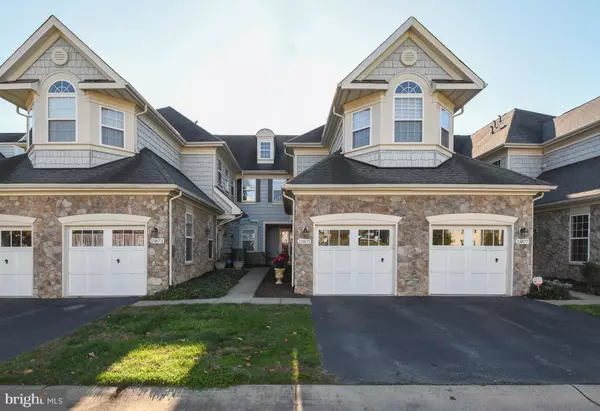For more information regarding the value of a property, please contact us for a free consultation.
13875 GULLANE DR Woodbridge, VA 22191
Want to know what your home might be worth? Contact us for a FREE valuation!

Our team is ready to help you sell your home for the highest possible price ASAP
Key Details
Sold Price $375,000
Property Type Condo
Sub Type Condo/Co-op
Listing Status Sold
Purchase Type For Sale
Square Footage 1,484 sqft
Price per Sqft $252
Subdivision Belmont Bay
MLS Listing ID VAPW510138
Sold Date 02/01/21
Style Villa
Bedrooms 3
Full Baths 2
Condo Fees $380/mo
HOA Fees $71/mo
HOA Y/N Y
Abv Grd Liv Area 1,484
Originating Board BRIGHT
Year Built 2005
Annual Tax Amount $3,379
Tax Year 2020
Property Description
Welcome to Belmont Bay, where neighbors become friends. Located within the luxurious Villas of Belmont Bay is this gem you're not going to want to miss. This 3 bedroom, 2 full bath Villa is full of natural sunlight and scenic views of the serene turtle pond, yet still very private and quiet. This beautiful Villa is immaculately maintained and well-cared for by its owners with regular HVAC maintenance checks, and regular dryer vent cleanings. They have upgraded the gas range to a new 5 burner gas range with air fryer/convection oven in 2020, bought a new dishwasher in 2020, upgraded outside door hardware and upgraded lighting throughout. The wood floors were installed in 2017 and are gorgeous. If you like walking, biking, swimming, listening to concerts, watching outdoor movies, going to community garage sales, or just sitting quietly and watching the boats go in and out of the marina, then Belmont Bay is your perfect home. Why just live, when you can live well? Come experience Belmont Bay living for yourself.
Location
State VA
County Prince William
Zoning PMD
Rooms
Other Rooms Living Room, Dining Room, Primary Bedroom, Bedroom 2, Bedroom 3, Kitchen, Foyer, Laundry, Bathroom 2, Primary Bathroom
Main Level Bedrooms 3
Interior
Hot Water Natural Gas
Heating Forced Air
Cooling Central A/C
Equipment Dishwasher, Disposal, Dryer, Icemaker, Microwave, Oven/Range - Gas, Refrigerator, Range Hood, Washer, Water Heater
Appliance Dishwasher, Disposal, Dryer, Icemaker, Microwave, Oven/Range - Gas, Refrigerator, Range Hood, Washer, Water Heater
Heat Source Natural Gas
Exterior
Exterior Feature Patio(s)
Parking Features Garage - Front Entry
Garage Spaces 2.0
Amenities Available Jog/Walk Path, Pool - Outdoor, Tennis Courts, Tot Lots/Playground
Water Access N
View Pond, Trees/Woods
Roof Type Shingle
Accessibility None
Porch Patio(s)
Attached Garage 1
Total Parking Spaces 2
Garage Y
Building
Story 1
Unit Features Garden 1 - 4 Floors
Sewer Public Septic
Water Public
Architectural Style Villa
Level or Stories 1
Additional Building Above Grade, Below Grade
New Construction N
Schools
Elementary Schools Belmont
Middle Schools Fred M. Lynn
High Schools Freedom
School District Prince William County Public Schools
Others
HOA Fee Include Common Area Maintenance,Ext Bldg Maint,Lawn Maintenance,Management,Pool(s),Snow Removal,Trash
Senior Community No
Tax ID 8492-22-1976.01
Ownership Fee Simple
SqFt Source Assessor
Special Listing Condition Standard
Read Less

Bought with Nicole Canole • Keller Williams Capital Properties




