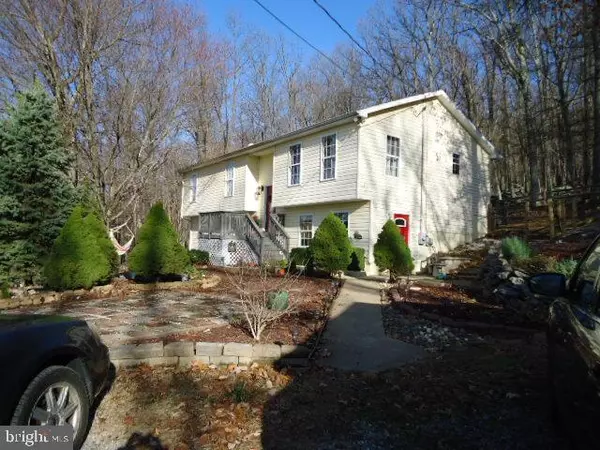For more information regarding the value of a property, please contact us for a free consultation.
776 VALLEY VIEW RD Harpers Ferry, WV 25425
Want to know what your home might be worth? Contact us for a FREE valuation!

Our team is ready to help you sell your home for the highest possible price ASAP
Key Details
Sold Price $280,000
Property Type Single Family Home
Sub Type Detached
Listing Status Sold
Purchase Type For Sale
Square Footage 2,414 sqft
Price per Sqft $115
Subdivision Shannondale
MLS Listing ID WVJF140948
Sold Date 01/28/21
Style Other
Bedrooms 5
Full Baths 3
HOA Y/N N
Abv Grd Liv Area 1,257
Originating Board BRIGHT
Year Built 2002
Annual Tax Amount $1,526
Tax Year 2020
Lot Size 0.690 Acres
Acres 0.69
Property Description
Beautiful home with stunning views. This 2,400 sq.ft. house has 5 bedrooms, 3 full baths, a laundry room, and a fully finished basement. Open Living Room, Kitchen, and Dining Room Combo. Stainless steel appliances, a refrigerator with a double ice maker, ceramic backsplash, wood floors, carpet, the main floor bathrooms have ceramic flooring. The .69 acre lot is perfect for your outdoor activities, there is a fish pond, patio, a deck that leads to a fenced back yard, and a large storage building. If you like to hike please note the lot backs to land behind the house that is owned by the Appalachian Trail Conference and therefore it will always be vacant and leads directly to the Appalachian Trail. There are no HOA fees. This property truly is a gem, a must-see.
Location
State WV
County Jefferson
Zoning 101
Rooms
Basement Full
Main Level Bedrooms 3
Interior
Interior Features Carpet, Ceiling Fan(s), Combination Dining/Living, Combination Kitchen/Dining, Combination Kitchen/Living, Dining Area, Double/Dual Staircase, Entry Level Bedroom, Floor Plan - Open, Recessed Lighting, Soaking Tub, Tub Shower, Walk-in Closet(s), Wood Floors
Hot Water Electric
Heating Heat Pump(s)
Cooling Central A/C
Flooring Carpet, Ceramic Tile, Wood
Equipment Dishwasher, Disposal, Dryer, Energy Efficient Appliances, Exhaust Fan, Freezer, Oven - Self Cleaning, Oven/Range - Electric, Refrigerator, Stainless Steel Appliances, Washer, Water Conditioner - Owned
Appliance Dishwasher, Disposal, Dryer, Energy Efficient Appliances, Exhaust Fan, Freezer, Oven - Self Cleaning, Oven/Range - Electric, Refrigerator, Stainless Steel Appliances, Washer, Water Conditioner - Owned
Heat Source Electric
Laundry Basement, Lower Floor
Exterior
Fence Board, Rear
Water Access N
View Mountain, Panoramic, Scenic Vista, Trees/Woods, Valley
Roof Type Shingle
Accessibility None
Garage N
Building
Story 2
Sewer On Site Septic
Water Well
Architectural Style Other
Level or Stories 2
Additional Building Above Grade, Below Grade
Structure Type Dry Wall
New Construction N
Schools
School District Jefferson County Schools
Others
Pets Allowed Y
Senior Community No
Tax ID 066B015800000000
Ownership Fee Simple
SqFt Source Estimated
Acceptable Financing Cash, Conventional, FHA, USDA, VA
Listing Terms Cash, Conventional, FHA, USDA, VA
Financing Cash,Conventional,FHA,USDA,VA
Special Listing Condition Standard
Pets Allowed No Pet Restrictions
Read Less

Bought with Kimberly Stickman • Exit Success Realty




