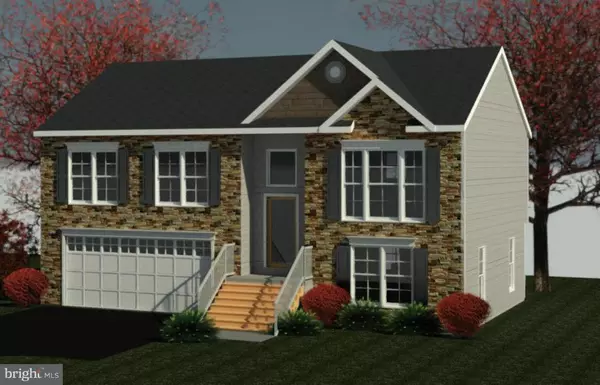For more information regarding the value of a property, please contact us for a free consultation.
926 WIEKER RD Severn, MD 21144
Want to know what your home might be worth? Contact us for a FREE valuation!

Our team is ready to help you sell your home for the highest possible price ASAP
Key Details
Sold Price $439,900
Property Type Single Family Home
Sub Type Detached
Listing Status Sold
Purchase Type For Sale
Square Footage 2,170 sqft
Price per Sqft $202
Subdivision None Available
MLS Listing ID 1001307603
Sold Date 03/21/17
Style Split Foyer
Bedrooms 4
Full Baths 3
HOA Y/N N
Abv Grd Liv Area 1,240
Originating Board MRIS
Year Built 2016
Annual Tax Amount $505
Tax Year 2015
Lot Size 1.000 Acres
Acres 1.0
Property Description
CORRECT HOUSE NUMBER IS 919 HOME COMPLETE- 4 Bedroom Custom Split Foyer with 9' Ceilings, 4th Bedroom and 3rd Full Bath in Lower Level. Features:Stainless Appliances*Gourmet Kitchen w/Breakfast Bar*Granite Counters*Maple Cabinets*Vinyl Siding w/Stone Front, Double Gable Roof. Master Bedroom Super Bath w/Soaking Tub, Separate Shower, Double Vanity. Closing Help Possible w/ Bldr Lender!
Location
State MD
County Anne Arundel
Zoning R1
Rooms
Other Rooms Living Room, Dining Room, Primary Bedroom, Bedroom 2, Bedroom 3, Bedroom 4, Kitchen, Family Room, Laundry
Basement Connecting Stairway, Full, Windows
Main Level Bedrooms 3
Interior
Interior Features Kitchen - Island, Dining Area, Primary Bath(s), Upgraded Countertops, Crown Moldings, Wood Floors, Recessed Lighting, Floor Plan - Open
Hot Water Electric
Heating Heat Pump(s)
Cooling Central A/C, Ceiling Fan(s)
Equipment Dishwasher, Microwave, Refrigerator, Stove
Fireplace N
Window Features Screens,Vinyl Clad
Appliance Dishwasher, Microwave, Refrigerator, Stove
Heat Source Electric
Exterior
Parking Features Garage - Front Entry
Garage Spaces 2.0
Utilities Available Cable TV Available
Water Access N
Accessibility None
Attached Garage 2
Total Parking Spaces 2
Garage Y
Private Pool N
Building
Story 2
Sewer Septic Exists
Water Well
Architectural Style Split Foyer
Level or Stories 2
Additional Building Above Grade, Below Grade
Structure Type Tray Ceilings,9'+ Ceilings
New Construction Y
Schools
Elementary Schools Severn
High Schools Old Mill
School District Anne Arundel County Public Schools
Others
Senior Community No
Tax ID 020400090069709
Ownership Fee Simple
Special Listing Condition Standard
Read Less

Bought with Beverly A Langley • Finesse Marketing Co., LLC.




