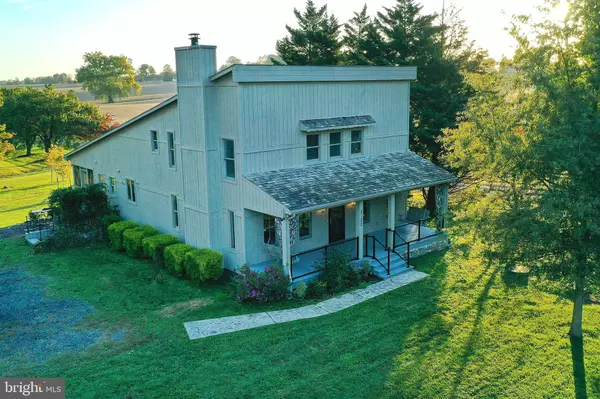For more information regarding the value of a property, please contact us for a free consultation.
2122 SHURESVILLE RD Darlington, MD 21034
Want to know what your home might be worth? Contact us for a FREE valuation!

Our team is ready to help you sell your home for the highest possible price ASAP
Key Details
Sold Price $365,000
Property Type Single Family Home
Sub Type Detached
Listing Status Sold
Purchase Type For Sale
Square Footage 2,368 sqft
Price per Sqft $154
Subdivision None Available
MLS Listing ID MDHR252698
Sold Date 11/24/20
Style Colonial,Contemporary
Bedrooms 3
Full Baths 2
Half Baths 1
HOA Y/N N
Abv Grd Liv Area 2,368
Originating Board BRIGHT
Year Built 2008
Annual Tax Amount $3,416
Tax Year 2020
Lot Size 0.562 Acres
Acres 0.56
Property Description
Fall in love with this unique two story Contemporary styled home built in 2008. A super location close to schools, churches and all arteries of travel. High ceilings in the great room will surely please. First floor Master Bedroom with Master Bath. Lots of hardwood throughout including some vaulted ceilings. Propane fireplace in formal living room. Full unfinished basement with space for rooms. Screened porch in the rear looks over parkland and tennis courts. Covered front porch and quiet small town living at its best. A must see for all that appreciate quality construction.
Location
State MD
County Harford
Zoning VR
Rooms
Other Rooms Living Room, Primary Bedroom, Bedroom 2, Bedroom 3, Kitchen, Basement, 2nd Stry Fam Ovrlk, Great Room, Laundry, Primary Bathroom, Screened Porch
Basement Full, Outside Entrance, Poured Concrete, Space For Rooms, Unfinished
Main Level Bedrooms 1
Interior
Interior Features Attic, Bar, Ceiling Fan(s), Entry Level Bedroom, Floor Plan - Open, Kitchen - Eat-In, Pantry, Primary Bath(s), Walk-in Closet(s), Wood Floors
Hot Water Electric
Heating Forced Air, Zoned
Cooling Central A/C, Ceiling Fan(s), Programmable Thermostat, Zoned
Flooring Hardwood
Fireplaces Number 1
Fireplaces Type Gas/Propane, Mantel(s)
Equipment Built-In Range, Cooktop - Down Draft, Dishwasher, Dryer, Exhaust Fan, Icemaker, Oven - Wall, Oven - Double, Oven/Range - Gas, Refrigerator, Washer
Fireplace Y
Window Features Double Pane,Sliding,Screens
Appliance Built-In Range, Cooktop - Down Draft, Dishwasher, Dryer, Exhaust Fan, Icemaker, Oven - Wall, Oven - Double, Oven/Range - Gas, Refrigerator, Washer
Heat Source Propane - Owned
Laundry Main Floor
Exterior
Exterior Feature Deck(s), Porch(es), Screened, Roof
Utilities Available Propane, Phone
Water Access N
View Garden/Lawn, Park/Greenbelt, Scenic Vista
Roof Type Asphalt
Accessibility 36\"+ wide Halls
Porch Deck(s), Porch(es), Screened, Roof
Garage N
Building
Lot Description Backs - Parkland, Landscaping, Level
Story 3
Sewer Septic Exists
Water Public
Architectural Style Colonial, Contemporary
Level or Stories 3
Additional Building Above Grade, Below Grade
Structure Type 9'+ Ceilings,2 Story Ceilings,Cathedral Ceilings,Dry Wall,High,Wood Ceilings
New Construction N
Schools
School District Harford County Public Schools
Others
Senior Community No
Tax ID 1305012104
Ownership Fee Simple
SqFt Source Assessor
Security Features Security System
Special Listing Condition Standard
Read Less

Bought with Rita Quintero • Cummings & Co. Realtors




