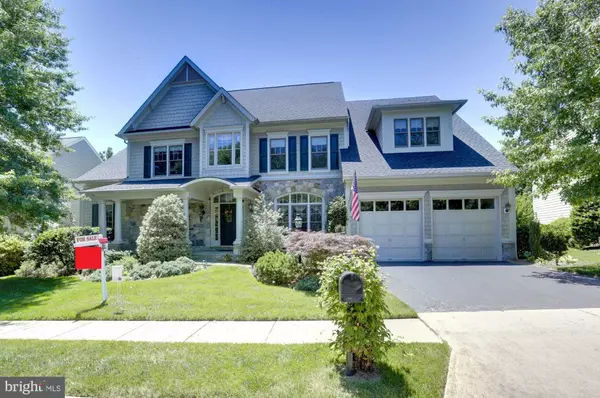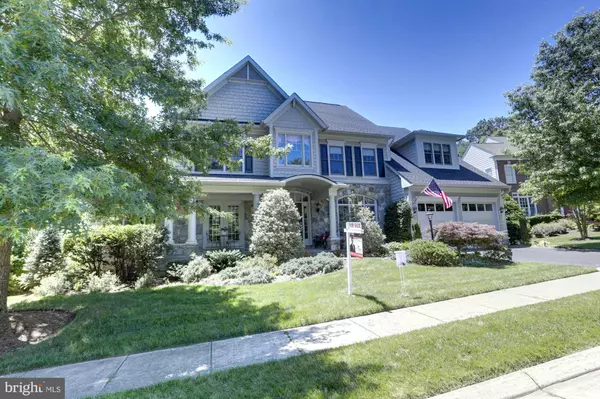For more information regarding the value of a property, please contact us for a free consultation.
4773 CHARTER CT Woodbridge, VA 22192
Want to know what your home might be worth? Contact us for a FREE valuation!

Our team is ready to help you sell your home for the highest possible price ASAP
Key Details
Sold Price $739,000
Property Type Single Family Home
Sub Type Detached
Listing Status Sold
Purchase Type For Sale
Square Footage 4,755 sqft
Price per Sqft $155
Subdivision River Falls
MLS Listing ID VAPW505540
Sold Date 01/08/21
Style Colonial
Bedrooms 5
Full Baths 5
Half Baths 1
HOA Fees $113/mo
HOA Y/N Y
Abv Grd Liv Area 4,155
Originating Board BRIGHT
Year Built 2004
Annual Tax Amount $8,711
Tax Year 2020
Lot Size 10,245 Sqft
Acres 0.24
Property Description
STUNNING CRAFTMARK STONE FRONT BACKING TO OLD HICKORY GOLF COURSE HOLE#15***SUPER OWNER SUITE ON MAIN LEVEL WITH SITTING ROOM, 3 SIDED GAS FIREPLACE, LARGE WALK-IN AND HUGE BATHROOM WITH SOAKING TUB/SEP SHOWER, LARGE VANITY***UPPER LEVEL HAS 3 ENORMOUS ROOMS WITH 3 FULL BATHS (ONE BEDROOM COULD BE A SECONDARY OWNER SUITE) AND IT HAS A FULL SIZE WALK-IN CLOSET****TREX DECK OVERLOOKING GREAT BACKYARD***SAND IN PLACE HARDWOODS ON MAIN LEVEL****ELEGANT COLUMNS, LIVING ROOM OR HOME OFFICE, FORMAL DINING ROOM OPEN TO 2 STORY ENTRY FOYER***BASEMENT HAS A FULL BEDROOM & BATHROOM WITH ADDITIONAL SPACE PREPPED TO BE FINISHED (LARGE WALK-OUT REC. ROOM AND SEPARATE WORK SHOP THAT MAY BE FINISHED EASILY)***RIVER FALLS IS THE PREMIER GOLF COURSE COMMUNITY WITH SEMI-PUBLIC COURSE, AMAZING SCHOOLS INCLUDING WESTRIDGE, BENTON AND COLGAN, POOL, TRAILS, BALL COURTS JUST 5 MINUTES FROM I-95, STONEBRIDGE, WEGMANS, PARKS & THE POTOMAC RIVER.
Location
State VA
County Prince William
Zoning PMR
Rooms
Other Rooms Living Room, Dining Room, Primary Bedroom, Bedroom 2, Bedroom 3, Bedroom 4, Bedroom 5, Kitchen, Family Room, Basement, Foyer, Office, Workshop
Basement Full, Partially Finished, Walkout Level
Main Level Bedrooms 1
Interior
Interior Features Breakfast Area, Built-Ins, Carpet, Chair Railings, Crown Moldings, Floor Plan - Open, Kitchen - Gourmet, Kitchen - Island, Kitchen - Table Space, Window Treatments
Hot Water Natural Gas
Heating Forced Air
Cooling Central A/C, Ceiling Fan(s)
Flooring Hardwood
Fireplaces Number 3
Fireplaces Type Fireplace - Glass Doors
Equipment Built-In Microwave, Cooktop - Down Draft, Dishwasher, Disposal, Oven - Double, Exhaust Fan, Humidifier, Stainless Steel Appliances
Fireplace Y
Window Features Double Pane
Appliance Built-In Microwave, Cooktop - Down Draft, Dishwasher, Disposal, Oven - Double, Exhaust Fan, Humidifier, Stainless Steel Appliances
Heat Source Natural Gas
Laundry Main Floor
Exterior
Exterior Feature Deck(s), Patio(s), Porch(es)
Parking Features Garage - Front Entry, Garage Door Opener, Inside Access
Garage Spaces 2.0
Utilities Available Cable TV, Natural Gas Available, Under Ground
Amenities Available Basketball Courts, Club House, Common Grounds, Gift Shop, Golf Club, Golf Course, Golf Course Membership Available, Jog/Walk Path, Pool - Outdoor, Swimming Pool, Tennis Courts, Tot Lots/Playground
Water Access N
View Golf Course
Roof Type Asphalt
Accessibility None
Porch Deck(s), Patio(s), Porch(es)
Attached Garage 2
Total Parking Spaces 2
Garage Y
Building
Story 3
Sewer Public Sewer
Water Public
Architectural Style Colonial
Level or Stories 3
Additional Building Above Grade, Below Grade
Structure Type 2 Story Ceilings
New Construction N
Schools
Elementary Schools Westridge
Middle Schools Benton
High Schools Charles J. Colgan Senior
School District Prince William County Public Schools
Others
HOA Fee Include Common Area Maintenance,Trash,Snow Removal,Reserve Funds,Pool(s)
Senior Community No
Tax ID 8193-29-9975
Ownership Fee Simple
SqFt Source Assessor
Special Listing Condition Standard
Read Less

Bought with Abuzar Waleed • RE/MAX Executives




