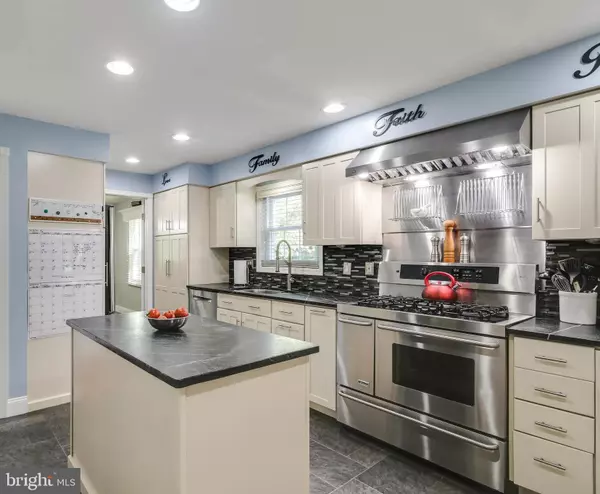For more information regarding the value of a property, please contact us for a free consultation.
9401 MELLENBROOK RD Columbia, MD 21045
Want to know what your home might be worth? Contact us for a FREE valuation!

Our team is ready to help you sell your home for the highest possible price ASAP
Key Details
Sold Price $491,900
Property Type Single Family Home
Sub Type Detached
Listing Status Sold
Purchase Type For Sale
Square Footage 2,540 sqft
Price per Sqft $193
Subdivision Thunder Hill
MLS Listing ID MDHW283348
Sold Date 11/16/20
Style Colonial
Bedrooms 4
Full Baths 2
Half Baths 1
HOA Fees $102/ann
HOA Y/N Y
Abv Grd Liv Area 1,940
Originating Board BRIGHT
Year Built 1971
Annual Tax Amount $4,910
Tax Year 2020
Lot Size 0.381 Acres
Acres 0.38
Property Description
This home has it ALL!! Let's start in the Gourmet Chef's kitchen, where you can flex your culinary versatility thanks to a dual-fuel range with five gas burners, a regular and convection oven, and a commercial grade exhaust system. Worry-free soapstone countertops, an island that includes an additional oven and Kraftmaid cabinets with pull-out shelving offer enough cooking area for the largest family gatherings. The family room off of the kitchen opens to an inviting covered patio that overlooks the large, fenced backyard. The living room and dining room nicely flow for entertaining and include hardwood floors and custom blinds for the updated windows. Heading upstairs, you will find yourself in heaven when you enter the spacious master bedroom with new flooring, vanity/dressing area, walk-in closet and the master bath. The updated hall bathroom offers dual sinks, new flooring and a shelving nook. The 3 nicely sized bedrooms have new flooring and fresh paint. Looking for more space--no problem! Head to the finished basement--it is the perfect area to watch a game or play one. This house offers plenty of storage with a separate basement utility room and pantry as well as a two car garage and ample parking in a huge driveway. Energy efficient replacement windows, updated bathrooms, and HVAC system (2017). Don't wait to see this beauty---it won't Last!
Location
State MD
County Howard
Zoning NT
Direction North
Rooms
Other Rooms Living Room, Dining Room, Primary Bedroom, Bedroom 2, Bedroom 4, Kitchen, Game Room, Family Room, Bedroom 1, Utility Room, Bathroom 1, Bathroom 2
Basement Connecting Stairway, Full, Heated, Improved, Interior Access, Sump Pump, Other
Interior
Interior Features Ceiling Fan(s), Dining Area, Family Room Off Kitchen, Floor Plan - Traditional, Formal/Separate Dining Room, Kitchen - Gourmet, Kitchen - Island, Primary Bath(s), Pantry, Upgraded Countertops, Walk-in Closet(s), Wet/Dry Bar, Window Treatments, Wood Floors
Hot Water Natural Gas
Heating Forced Air, Central
Cooling Central A/C, Programmable Thermostat
Flooring Hardwood, Laminated, Other, Wood
Equipment Commercial Range, Dishwasher, Disposal, Dryer, Dryer - Gas, Exhaust Fan, Icemaker, Microwave, Range Hood, Refrigerator, Six Burner Stove, Stainless Steel Appliances, Washer, Water Heater
Window Features Bay/Bow,Replacement
Appliance Commercial Range, Dishwasher, Disposal, Dryer, Dryer - Gas, Exhaust Fan, Icemaker, Microwave, Range Hood, Refrigerator, Six Burner Stove, Stainless Steel Appliances, Washer, Water Heater
Heat Source Natural Gas
Exterior
Exterior Feature Patio(s), Porch(es)
Parking Features Garage Door Opener, Garage - Front Entry, Inside Access
Garage Spaces 6.0
Fence Partially, Picket
Utilities Available Cable TV Available, Phone Connected
Amenities Available Bike Trail, Common Grounds, Community Center, Golf Course Membership Available, Jog/Walk Path, Lake, Meeting Room, Pool Mem Avail
Water Access N
Roof Type Shingle
Accessibility None
Porch Patio(s), Porch(es)
Road Frontage City/County
Attached Garage 2
Total Parking Spaces 6
Garage Y
Building
Lot Description Backs to Trees, Corner, Landscaping, Level, Rear Yard, SideYard(s), Front Yard
Story 3
Sewer Public Sewer
Water Public
Architectural Style Colonial
Level or Stories 3
Additional Building Above Grade, Below Grade
Structure Type Dry Wall
New Construction N
Schools
School District Howard County Public School System
Others
Pets Allowed Y
HOA Fee Include Common Area Maintenance,Management
Senior Community No
Tax ID 1416112739
Ownership Fee Simple
SqFt Source Assessor
Acceptable Financing Cash, Conventional, FHA, VA
Horse Property N
Listing Terms Cash, Conventional, FHA, VA
Financing Cash,Conventional,FHA,VA
Special Listing Condition Standard
Pets Allowed No Pet Restrictions
Read Less

Bought with Stefan D Holtz • Northrop Realty




