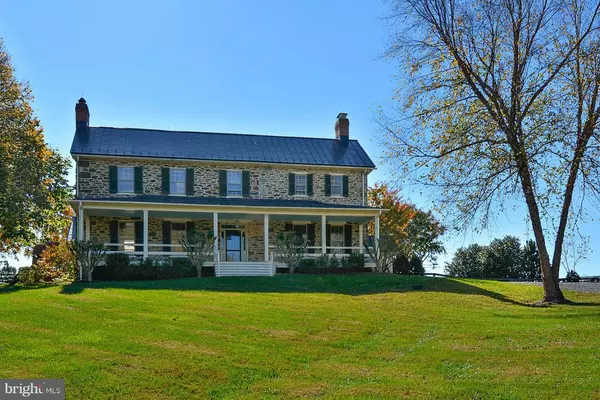For more information regarding the value of a property, please contact us for a free consultation.
18806 SILCOTT SPRINGS RD Purcellville, VA 20132
Want to know what your home might be worth? Contact us for a FREE valuation!

Our team is ready to help you sell your home for the highest possible price ASAP
Key Details
Sold Price $1,320,000
Property Type Single Family Home
Sub Type Detached
Listing Status Sold
Purchase Type For Sale
Subdivision None Available
MLS Listing ID 1000709953
Sold Date 09/08/17
Style Colonial
Bedrooms 4
Full Baths 3
Half Baths 1
HOA Fees $8/ann
HOA Y/N Y
Originating Board MRIS
Year Built 1790
Annual Tax Amount $17,755
Tax Year 2016
Lot Size 44.610 Acres
Acres 44.61
Property Description
Silcott Springs Farm, circa 1790, traditional fieldstone house with 2009 addition & renovations, 4BR, 3 1/2 BA, 6 FP, high ceilings, gourmet kitchen, guest house, barn spring house, run in sheds, on 44.61 fenced & usable acres, spring fed pond.
Location
State VA
County Loudoun
Rooms
Other Rooms Living Room, Dining Room, Primary Bedroom, Bedroom 2, Bedroom 3, Kitchen, Family Room, Foyer, Breakfast Room, Bedroom 1, Mud Room
Basement Outside Entrance, Other
Main Level Bedrooms 1
Interior
Interior Features Breakfast Area, Family Room Off Kitchen, Kitchen - Gourmet, Kitchen - Island, Dining Area, Primary Bath(s), Built-Ins, Chair Railings, Crown Moldings, Entry Level Bedroom, Upgraded Countertops, Window Treatments, Wainscotting, Wood Floors, WhirlPool/HotTub, Floor Plan - Open, Floor Plan - Traditional
Hot Water Electric, Solar, Instant Hot Water
Heating Forced Air, Radiator, Zoned
Cooling Attic Fan, Central A/C, Whole House Fan, Zoned
Fireplaces Number 6
Fireplaces Type Mantel(s)
Equipment Washer/Dryer Hookups Only, Air Cleaner, Dishwasher, Disposal, Dryer, Exhaust Fan, Freezer, Icemaker, Instant Hot Water, Microwave, Oven/Range - Gas, Refrigerator, Six Burner Stove, Washer, Water Conditioner - Owned
Fireplace Y
Window Features Low-E,Screens,Wood Frame
Appliance Washer/Dryer Hookups Only, Air Cleaner, Dishwasher, Disposal, Dryer, Exhaust Fan, Freezer, Icemaker, Instant Hot Water, Microwave, Oven/Range - Gas, Refrigerator, Six Burner Stove, Washer, Water Conditioner - Owned
Heat Source Bottled Gas/Propane, Oil
Exterior
Exterior Feature Patio(s), Porch(es)
Fence Board, Fully, Masonry/Stone
View Y/N Y
Water Access N
View Garden/Lawn, Pasture, Scenic Vista, Trees/Woods, Water
Roof Type Metal
Accessibility None
Porch Patio(s), Porch(es)
Garage N
Private Pool N
Building
Lot Description Cleared, Landscaping, Pond, Trees/Wooded, Open, Private, Unrestricted
Story 3+
Sewer Septic = # of BR
Water Well
Architectural Style Colonial
Level or Stories 3+
Structure Type 9'+ Ceilings,Beamed Ceilings,Dry Wall,Plaster Walls,Vaulted Ceilings
New Construction N
Schools
School District Loudoun County Public Schools
Others
Senior Community No
Tax ID 527465218000
Ownership Fee Simple
Acceptable Financing Conventional
Horse Feature Horses Allowed, Arena
Listing Terms Conventional
Financing Conventional
Special Listing Condition Standard
Read Less

Bought with Sue G Smith • RE/MAX Premier




