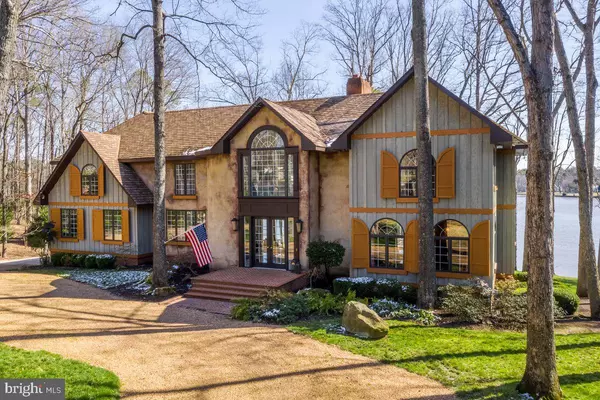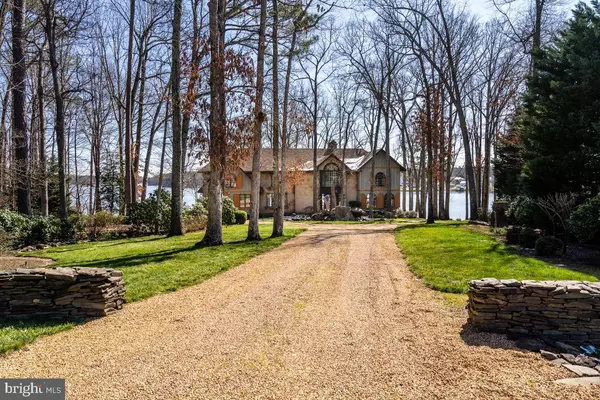For more information regarding the value of a property, please contact us for a free consultation.
20239 OAK RIVER CT South Chesterfield, VA 23803
Want to know what your home might be worth? Contact us for a FREE valuation!

Our team is ready to help you sell your home for the highest possible price ASAP
Key Details
Sold Price $965,000
Property Type Single Family Home
Sub Type Detached
Listing Status Sold
Purchase Type For Sale
Square Footage 4,684 sqft
Price per Sqft $206
Subdivision Eagle Cove
MLS Listing ID VACF100506
Sold Date 10/15/20
Style Traditional
Bedrooms 4
Full Baths 3
Half Baths 1
HOA Y/N N
Abv Grd Liv Area 4,684
Originating Board BRIGHT
Year Built 1990
Annual Tax Amount $7,692
Tax Year 2019
Lot Dimensions 2.22 Acres
Property Description
For those who seek the deeply curated home, this custom built lakefront home is just what you ve been dreaming of. Stone walls flank the entrance & grounds, & a circular drive w/ a water & natural boulder feature welcome you. The exterior has custom wood stained siding w/ dimensional shutters & French doors enter to a marble floor & formal living room w/ views of Lake Chesdin through 14ft windows that span the entire 1st floor. The spacious kitchen features Habersham cabinetry, granite countertops, a mirrored backsplash, reclaimed hardwood floors & sitting area w/ fireplace. The formal dining room & billiards room give a nod to the British influence that is a part the owners design aesthetic. Oversized marble mantled fireplaces serve as unique architectural elements. Drenched in morning light, the master suite features its own fireplace, balcony, & a sprawling master bath. Each of the home s 3 other bedrooms complement this airy & bright theme, w/ oversized windows & balcony access. Whether you are looking for serenity & solitude or outdoor fun & family adventure, this lifestyle is waiting for you. Price includes adjacent lot at 2.2 AC total.
Location
State VA
County Chesterfield
Zoning R15
Rooms
Other Rooms Living Room, Dining Room, Primary Bedroom, Bedroom 2, Bedroom 3, Bedroom 4, Kitchen, Family Room, Laundry, Other
Interior
Interior Features Additional Stairway, Attic, Carpet, Curved Staircase, Dining Area, Kitchen - Eat-In, Kitchen - Island, Primary Bath(s), Soaking Tub, Walk-in Closet(s), Wet/Dry Bar, WhirlPool/HotTub
Hot Water Electric
Heating Heat Pump(s)
Cooling Central A/C
Flooring Hardwood, Tile/Brick, Carpet
Fireplaces Number 3
Fireplaces Type Gas/Propane, Stone
Fireplace Y
Heat Source Natural Gas
Exterior
Parking Features Garage Door Opener, Garage - Side Entry
Garage Spaces 3.0
Water Access Y
Water Access Desc Private Access
View Lake
Roof Type Shingle
Accessibility None
Attached Garage 3
Total Parking Spaces 3
Garage Y
Building
Lot Description Additional Lot(s)
Story 2
Sewer Community Septic Tank, Private Septic Tank
Water Community
Architectural Style Traditional
Level or Stories 2
Additional Building Above Grade, Below Grade
Structure Type 9'+ Ceilings,Dry Wall
New Construction N
Schools
Elementary Schools Matoaca
Middle Schools Matoaca
High Schools Matoaca
School District Chesterfield County Public Schools
Others
Senior Community No
Tax ID 761608171900000
Ownership Other
Horse Property N
Special Listing Condition Standard
Read Less

Bought with Indera N Coggins • Berkshire Hathaway HomeServices PenFed Realty




