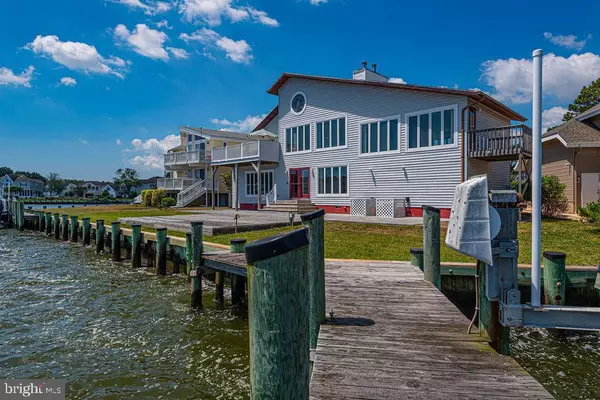For more information regarding the value of a property, please contact us for a free consultation.
1 CLUBHOUSE DR Ocean Pines, MD 21811
Want to know what your home might be worth? Contact us for a FREE valuation!

Our team is ready to help you sell your home for the highest possible price ASAP
Key Details
Sold Price $800,000
Property Type Single Family Home
Sub Type Detached
Listing Status Sold
Purchase Type For Sale
Square Footage 2,294 sqft
Price per Sqft $348
Subdivision Ocean Pines - Teal Bay
MLS Listing ID MDWO114834
Sold Date 09/30/20
Style Coastal,Contemporary
Bedrooms 3
Full Baths 2
Half Baths 1
HOA Fees $125/ann
HOA Y/N Y
Abv Grd Liv Area 2,294
Originating Board BRIGHT
Year Built 1987
Annual Tax Amount $4,644
Tax Year 2020
Lot Size 7,620 Sqft
Acres 0.17
Lot Dimensions 0.00 x 0.00
Property Description
A MILLION DOLLAR VIEW PRICED TO SELL! Breathtaking Direct Bay Front with Panoramic Views Home in Ocean Pines, MD is ready for your immediate summer enjoyment. Once you enter this 3 bedroom 2.5 bath home you are truly amazed by the spectacular bay views from every window! Greeted by soaring ceilings as you enter into the second level great room and chef style kitchen! Entertain family and friends on the outside over sized Bay front Trek Deck or large Eat in Kitchen complete with granite counters, cabinetry with pull outs and newer appliances. Relax in an expansive Bay front Master Suite with panoramic views and private side door entrance! The first floor boasts a large family room, mini kitchen, 2 bedrooms, one full bath and laundry. Exit out to a double deck as you walk out to your 115 feet of bulkhead and dock with boat deck and a private outdoor shower on side of home. Other exceptional features include two Crafted German wood/coal stoves, two stain glass windows, Custom exposed wood beams, outdoor shower, newer roof, newer windows, newer furnace and new bulkhead, , encapsulated crawl space and 2 car garage! Long concrete driveway at the end of cul de sac is perfect location for privacy. This home replace heat and air condition and new furnace in August on 2nd floor and 1st floor unit was replaced 2 years ago. Don't miss out on this captivating home. schedule your showing before it is gone!
Location
State MD
County Worcester
Area Worcester Ocean Pines
Zoning R-3
Rooms
Other Rooms Dining Room, Primary Bedroom, Bedroom 2, Kitchen, Family Room, Great Room, Laundry, Half Bath
Main Level Bedrooms 2
Interior
Interior Features Built-Ins, Carpet, Ceiling Fan(s), Combination Kitchen/Dining, Dining Area, Entry Level Bedroom, Floor Plan - Open, Kitchen - Eat-In, Primary Bath(s), Primary Bedroom - Bay Front, Recessed Lighting, Stain/Lead Glass, Upgraded Countertops, Walk-in Closet(s), Window Treatments, Combination Dining/Living, Breakfast Area, Central Vacuum, Exposed Beams
Hot Water Electric
Heating Central, Forced Air, Zoned, Wood Burn Stove
Cooling Ceiling Fan(s), Central A/C
Equipment Dishwasher, Disposal, Dryer, Microwave, Oven - Self Cleaning, Oven/Range - Electric, Washer, Water Conditioner - Owned, Water Heater
Furnishings Partially
Fireplace N
Window Features Double Pane,Insulated,Screens,Sliding,Storm
Appliance Dishwasher, Disposal, Dryer, Microwave, Oven - Self Cleaning, Oven/Range - Electric, Washer, Water Conditioner - Owned, Water Heater
Heat Source Natural Gas
Laundry Main Floor
Exterior
Exterior Feature Deck(s), Porch(es)
Parking Features Garage - Front Entry, Garage Door Opener, Inside Access, Oversized
Garage Spaces 6.0
Utilities Available Cable TV
Amenities Available Baseball Field, Basketball Courts, Beach, Beach Club, Bike Trail, Boat Dock/Slip, Boat Ramp, Common Grounds, Community Center, Gift Shop, Golf Club, Golf Course, Golf Course Membership Available, Jog/Walk Path, Lake, Library, Marina/Marina Club, Picnic Area, Pier/Dock, Pool - Indoor, Pool - Outdoor, Pool Mem Avail, Racquet Ball, Tennis Courts, Tot Lots/Playground
Waterfront Description Private Dock Site,Rip-Rap
Water Access Y
Water Access Desc Boat - Powered,Canoe/Kayak,Fishing Allowed,Private Access,Swimming Allowed
View Bay, Panoramic
Roof Type Asphalt
Accessibility 36\"+ wide Halls, >84\" Garage Door
Porch Deck(s), Porch(es)
Attached Garage 2
Total Parking Spaces 6
Garage Y
Building
Lot Description Bulkheaded, Cleared, Cul-de-sac, Front Yard, Landscaping, Premium, Rip-Rapped
Story 2
Foundation Crawl Space
Sewer Public Sewer
Water Public
Architectural Style Coastal, Contemporary
Level or Stories 2
Additional Building Above Grade, Below Grade
New Construction N
Schools
Elementary Schools Showell
Middle Schools Stephen Decatur
High Schools Stephen Decatur
School District Worcester County Public Schools
Others
Pets Allowed Y
HOA Fee Include Common Area Maintenance,Management,Pier/Dock Maintenance,Road Maintenance,Reserve Funds
Senior Community No
Tax ID 03-045277
Ownership Fee Simple
SqFt Source Assessor
Security Features Smoke Detector
Acceptable Financing Cash, Conventional, VA
Listing Terms Cash, Conventional, VA
Financing Cash,Conventional,VA
Special Listing Condition Standard
Pets Allowed No Pet Restrictions
Read Less

Bought with Nicholas Bobenko • Coastal Life Realty Group LLC




