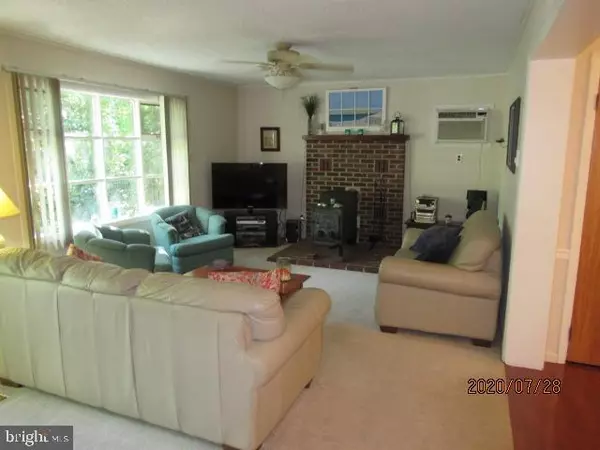For more information regarding the value of a property, please contact us for a free consultation.
44 CANAL RD Ocean Pines, MD 21811
Want to know what your home might be worth? Contact us for a FREE valuation!

Our team is ready to help you sell your home for the highest possible price ASAP
Key Details
Sold Price $219,900
Property Type Single Family Home
Sub Type Detached
Listing Status Sold
Purchase Type For Sale
Square Footage 1,344 sqft
Price per Sqft $163
Subdivision Ocean Pines - Bainbridge
MLS Listing ID MDWO115536
Sold Date 09/28/20
Style Ranch/Rambler
Bedrooms 3
Full Baths 2
HOA Fees $82/ann
HOA Y/N Y
Abv Grd Liv Area 1,344
Originating Board BRIGHT
Year Built 1983
Annual Tax Amount $1,478
Tax Year 2020
Lot Size 0.344 Acres
Acres 0.34
Property Description
Located at the end of the Cul-De-Sac on one of the larger interior lots in Ocean Pines, this 1,344 sq. ft. Nanticoke Rancher offers you many opportunities for expansion and privacy. Plenty of parking for everyone and their beach/water toys! The sellers have installed a heat pump/central air and a whole house ventilation system. Thru-wall A/C units are contracted to be removed and walls repaired prior to settlement. The rear screened porch and deck offer seclusion during those outdoor activities. Storage shed and storage locker convey with sale. Most of the interior furnishings are negotiable and could make this a turn-key purchase. See this one before it's GONE!
Location
State MD
County Worcester
Area Worcester Ocean Pines
Zoning R-2
Rooms
Main Level Bedrooms 3
Interior
Interior Features Attic, Carpet, Ceiling Fan(s), Combination Kitchen/Dining, Primary Bath(s), Stall Shower, Tub Shower, Window Treatments, Wood Floors, Wood Stove
Hot Water Electric
Heating Heat Pump(s), Wood Burn Stove
Cooling Heat Pump(s), Central A/C, Ceiling Fan(s)
Flooring Carpet, Wood, Tile/Brick
Fireplaces Number 1
Fireplaces Type Wood
Equipment Dishwasher, Disposal, Dryer - Electric, Microwave, Oven/Range - Electric, Refrigerator, Washer, Water Heater
Fireplace Y
Window Features Bay/Bow,Double Hung,Insulated,Screens,Sliding,Vinyl Clad
Appliance Dishwasher, Disposal, Dryer - Electric, Microwave, Oven/Range - Electric, Refrigerator, Washer, Water Heater
Heat Source Electric
Laundry Dryer In Unit, Washer In Unit
Exterior
Exterior Feature Deck(s), Porch(es), Screened
Garage Spaces 6.0
Amenities Available Baseball Field, Basketball Courts, Beach, Beach Club, Bike Trail, Boat Ramp, Boat Dock/Slip, Club House, Common Grounds, Community Center, Game Room, Golf Course, Golf Course Membership Available, Jog/Walk Path, Lake, Marina/Marina Club, Meeting Room, Picnic Area, Pier/Dock, Pool - Indoor, Pool - Outdoor, Pool Mem Avail, Putting Green, Security, Soccer Field, Swimming Pool, Tennis Courts, Tot Lots/Playground
Water Access N
Street Surface Black Top
Accessibility Level Entry - Main
Porch Deck(s), Porch(es), Screened
Total Parking Spaces 6
Garage N
Building
Lot Description Cul-de-sac, Irregular, Trees/Wooded
Story 1
Foundation Block
Sewer Public Sewer
Water Public
Architectural Style Ranch/Rambler
Level or Stories 1
Additional Building Above Grade
New Construction N
Schools
Elementary Schools Showell
Middle Schools Stephen Decatur
High Schools Stephen Decatur
School District Worcester County Public Schools
Others
Pets Allowed Y
HOA Fee Include Management,Reserve Funds,Road Maintenance,Snow Removal,Other
Senior Community No
Tax ID 03-092844
Ownership Fee Simple
SqFt Source Assessor
Acceptable Financing Cash, Conventional
Listing Terms Cash, Conventional
Financing Cash,Conventional
Special Listing Condition Standard
Pets Allowed Cats OK, Dogs OK
Read Less

Bought with Jacob Gaddis • Atlantic Shores Sotheby's International Realty




