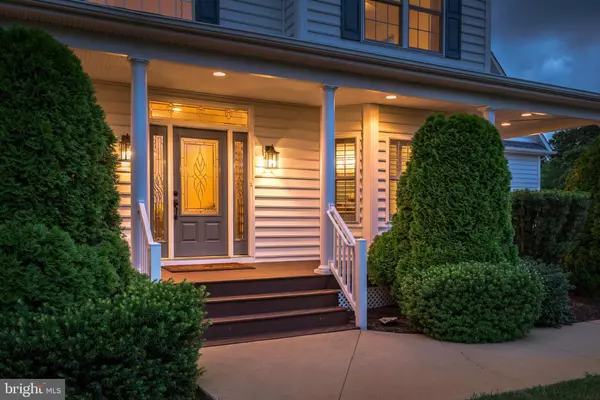For more information regarding the value of a property, please contact us for a free consultation.
13301 ROLLIE ROAD WEST RD Bishopville, MD 21813
Want to know what your home might be worth? Contact us for a FREE valuation!

Our team is ready to help you sell your home for the highest possible price ASAP
Key Details
Sold Price $650,000
Property Type Single Family Home
Sub Type Detached
Listing Status Sold
Purchase Type For Sale
Square Footage 3,344 sqft
Price per Sqft $194
Subdivision Hidden Harbor
MLS Listing ID MDWO115100
Sold Date 09/04/20
Style Colonial
Bedrooms 5
Full Baths 4
Half Baths 1
HOA Y/N N
Abv Grd Liv Area 3,344
Originating Board BRIGHT
Year Built 2004
Annual Tax Amount $5,087
Tax Year 2019
Lot Size 0.528 Acres
Acres 0.53
Lot Dimensions 0.00 x 0.00
Property Description
Looking for the perfect beach home close that offers all of the benefits of living at the beach? Take a look at this stunning, custom-built waterfront home. Easy access to both MD and DE beaches, first-class golf-courses, direct water access and a private dock for your boat(s), plus no HOA fees! This stunning home offers (2) owners-suites, a formal dining room, separate breakfast nook, and five spacious bedrooms, plus a loft, office/sitting room, and an oversized 2nd-floor game room! Enjoy relaxing evenings on your southern-exposure three-season room. Stunning hardwood floors, luxuriously reappointed tile bathrooms, Geo-Thermal HVAC, and views that look straight down the canal. This home is ready for its new owners to enjoy. Schedule your private showing today.
Location
State MD
County Worcester
Area Worcester East Of Rt-113
Zoning R-2
Rooms
Other Rooms Game Room, Sun/Florida Room, Loft, Office
Main Level Bedrooms 1
Interior
Interior Features Breakfast Area, Carpet, Ceiling Fan(s), Dining Area, Entry Level Bedroom, Family Room Off Kitchen, Floor Plan - Traditional, Formal/Separate Dining Room, Kitchen - Gourmet, Primary Bath(s), Recessed Lighting, Stall Shower, Tub Shower, Upgraded Countertops, Other
Hot Water Other
Heating Heat Pump(s)
Cooling Central A/C
Fireplaces Number 1
Furnishings No
Fireplace Y
Window Features Double Hung,Energy Efficient,Insulated
Heat Source Electric
Laundry Dryer In Unit, Has Laundry, Washer In Unit, Main Floor
Exterior
Parking Features Garage - Front Entry
Garage Spaces 6.0
Water Access Y
Water Access Desc Boat - Powered,Canoe/Kayak,Fishing Allowed
View Canal
Accessibility Doors - Swing In
Attached Garage 2
Total Parking Spaces 6
Garage Y
Building
Story 2
Sewer On Site Septic
Water Well
Architectural Style Colonial
Level or Stories 2
Additional Building Above Grade, Below Grade
New Construction N
Schools
School District Worcester County Public Schools
Others
Senior Community No
Tax ID 05-002494
Ownership Fee Simple
SqFt Source Assessor
Special Listing Condition Standard
Read Less

Bought with Melanie Shoff • Keller Williams Realty Delmarva




