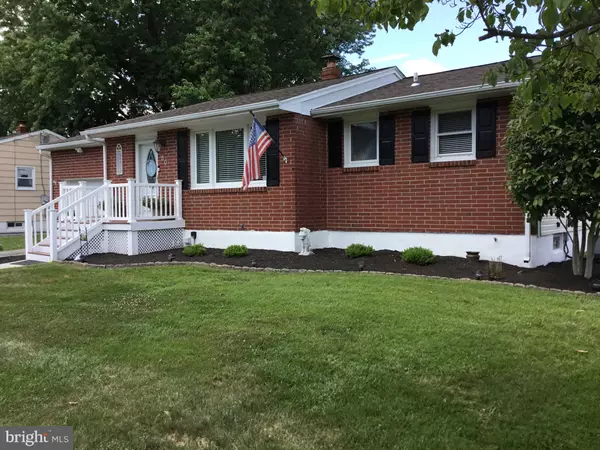For more information regarding the value of a property, please contact us for a free consultation.
50 GREEN RIDGE RD Newark, DE 19711
Want to know what your home might be worth? Contact us for a FREE valuation!

Our team is ready to help you sell your home for the highest possible price ASAP
Key Details
Sold Price $250,000
Property Type Single Family Home
Sub Type Detached
Listing Status Sold
Purchase Type For Sale
Square Footage 1,963 sqft
Price per Sqft $127
Subdivision Brookhaven
MLS Listing ID DENC504766
Sold Date 08/06/20
Style Ranch/Rambler
Bedrooms 3
Full Baths 2
HOA Fees $2/ann
HOA Y/N Y
Abv Grd Liv Area 1,475
Originating Board BRIGHT
Year Built 1962
Annual Tax Amount $1,723
Tax Year 2019
Lot Size 6,534 Sqft
Acres 0.15
Lot Dimensions 65 x 100
Property Description
Visit this home virtually: http://www.vht.com/434083013/IDXS - Great affordability for Ranch home with garage and main floor laundry. This home is in absolutely move-in condition and meticulously maintained through out with many features. Here are highlights; in 2014 kitchen was remodeled beautifully, New Central Air and Gas Heat; in 2020 Bathroom and hardwood floors refinished, and garage door. Basement is finished and has a separate room and full bath and includes an egress window. Laundry is located in oversized garage where there is added extra storage space in attic. The rear of the property is fenced and comes with a patio and playground along with a shed. Make your appointment to see this special home and you will want to live here. Neighborhood has a park a block away and close proximity to major highways and roads and Christiana Hospital. **Please Remove Shoes and Wear Masks::Ring Camera Monitoring !
Location
State DE
County New Castle
Area Newark/Glasgow (30905)
Zoning NC6.5
Direction South
Rooms
Other Rooms Living Room, Dining Room, Primary Bedroom, Bedroom 2, Bedroom 3, Kitchen, Family Room, Laundry, Other, Bathroom 1, Bathroom 2
Basement Drainage System, Full, Interior Access, Partially Finished, Sump Pump, Water Proofing System
Main Level Bedrooms 3
Interior
Hot Water Natural Gas
Cooling Central A/C
Flooring Hardwood, Tile/Brick
Equipment Built-In Microwave, Dishwasher, Disposal, Dryer, Icemaker, Washer
Appliance Built-In Microwave, Dishwasher, Disposal, Dryer, Icemaker, Washer
Heat Source Natural Gas
Exterior
Exterior Feature Patio(s)
Parking Features Garage - Front Entry, Garage Door Opener, Inside Access, Oversized
Garage Spaces 3.0
Utilities Available Cable TV, Fiber Optics Available, Natural Gas Available
Water Access N
Roof Type Asphalt
Accessibility Other
Porch Patio(s)
Attached Garage 1
Total Parking Spaces 3
Garage Y
Building
Story 2
Foundation Block
Sewer Public Sewer
Water Public
Architectural Style Ranch/Rambler
Level or Stories 2
Additional Building Above Grade, Below Grade
New Construction N
Schools
School District Christina
Others
Senior Community No
Tax ID 09-010.30-117
Ownership Fee Simple
SqFt Source Estimated
Security Features Security System
Acceptable Financing Cash, Conventional, FHA, VA
Listing Terms Cash, Conventional, FHA, VA
Financing Cash,Conventional,FHA,VA
Special Listing Condition Standard
Read Less

Bought with S. Brian Hadley • Patterson-Schwartz-Hockessin




