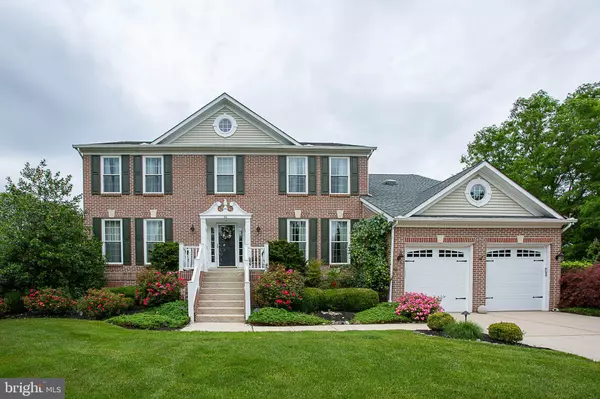For more information regarding the value of a property, please contact us for a free consultation.
20 BYRON DR Mount Laurel, NJ 08054
Want to know what your home might be worth? Contact us for a FREE valuation!

Our team is ready to help you sell your home for the highest possible price ASAP
Key Details
Sold Price $655,000
Property Type Single Family Home
Sub Type Detached
Listing Status Sold
Purchase Type For Sale
Square Footage 3,218 sqft
Price per Sqft $203
Subdivision Spring Valley Estate
MLS Listing ID NJBL373782
Sold Date 07/31/20
Style Colonial
Bedrooms 5
Full Baths 4
Half Baths 1
HOA Y/N N
Abv Grd Liv Area 3,218
Originating Board BRIGHT
Year Built 1990
Annual Tax Amount $15,517
Tax Year 2019
Lot Size 0.644 Acres
Acres 0.64
Lot Dimensions 0.00 x 0.00
Property Description
Welcome to this Absolutely Stunning Brick Front Center Hall Colonial Situated on a Large Professionally Landscaped Lot in the desirable Spring Valley Estates section of Mount Laurel. The moment you enter the front door you will feel like you have come home. From the Pottery Barn painted colors to the gleaming hardwood floors you will appreciate how well maintained this beautiful home is. The Open Floor Plan lends itself to entertaining from the secluded living room with french doors to the formal dining room with butler pantry. The sun drenched first floor office will be where you can work from home while still enjoying views of the pool. The family room with cathedral ceiling welcomes you to kick back and relax while still being able to see your host in the Kitchen. The Gorgeous Remodeled Kitchen Features Heated 18" Tile Flooring, Soft Close Cabinetry with under Cabinet Lighting, Painted Cabinetry, Granite Counter Tops, Over-sized SS Gas Range/Oven with Grill & Pot Filling Faucet, SS Pull Out Microwave Drawer, will Wow even the fussiest buyers. - Right off the kitchen is the first of 2 laundry rooms where you can drop off your bags in the mud room area. During warmer weather the party will spill out into your sun room which has fully retractable doors from the kitchen. Upstairs the Master Bedroom will be where you retire after a long day and the updated Master Bath with Travertine Tile around the Jacuzzi Tub is where you will soak your cares away. Two of the other bedrooms share the updated Jack & Jill Bath (2016), while you favorite Guest will appreciate their own private updated Bath (2015) The Finished Basement includes a Recreation Room, Full Bath, Gym, Walkout Office/Bedroom, Changing Room for Pool (18 x 9) & an additional Laundry Room (12 x 11) with a Walkout to the Back Yard . Vacation at home on your 2 Tier Deck overlooking the inviting Heated In-ground Gunite Pool with New Heater. The professionally landscaped back yard with 12 Zone Sprinkler System, and Many Beautiful Mature Plantings will thrill the gardener in any family. Whole House Natural Gas Generator. This Maintenance free home boasts 2 new Heating and Air conditioners, New Tank-less Hot Water Heater New roof, new garage doors. Finally if the power goes out no worries as this home has a back up generator so the party can continue. This won't last long so come out and see it today.
Location
State NJ
County Burlington
Area Mount Laurel Twp (20324)
Zoning RES
Direction South
Rooms
Other Rooms Living Room, Dining Room, Primary Bedroom, Bedroom 2, Bedroom 3, Bedroom 4, Bedroom 5, Kitchen, Family Room, Sun/Florida Room, Exercise Room, Laundry, Recreation Room
Basement Full, Fully Finished
Interior
Interior Features Attic/House Fan, Butlers Pantry, Central Vacuum, Intercom, Kitchen - Eat-In, Primary Bath(s), Skylight(s), Sprinkler System, Stall Shower
Hot Water Natural Gas
Heating Forced Air, Zoned
Cooling Central A/C
Flooring Fully Carpeted, Wood
Fireplaces Number 1
Equipment Built-In Microwave, Dishwasher, Oven - Self Cleaning, Refrigerator
Fireplace Y
Window Features Bay/Bow,Energy Efficient,Replacement
Appliance Built-In Microwave, Dishwasher, Oven - Self Cleaning, Refrigerator
Heat Source Natural Gas
Laundry Basement, Main Floor
Exterior
Exterior Feature Deck(s), Patio(s), Porch(es)
Parking Features Garage - Front Entry, Garage Door Opener
Garage Spaces 6.0
Pool In Ground
Utilities Available Cable TV
Water Access N
Roof Type Pitched,Shingle
Accessibility None
Porch Deck(s), Patio(s), Porch(es)
Attached Garage 2
Total Parking Spaces 6
Garage Y
Building
Story 2
Foundation Concrete Perimeter
Sewer Public Sewer
Water Public
Architectural Style Colonial
Level or Stories 2
Additional Building Above Grade, Below Grade
Structure Type 9'+ Ceilings,Cathedral Ceilings
New Construction N
Schools
High Schools Lenape
School District Lenape Regional High
Others
Senior Community No
Tax ID 24-00700 01-00008
Ownership Fee Simple
SqFt Source Assessor
Horse Property N
Special Listing Condition Standard
Read Less

Bought with Bill Souders • BHHS Fox & Roach - Haddonfield




