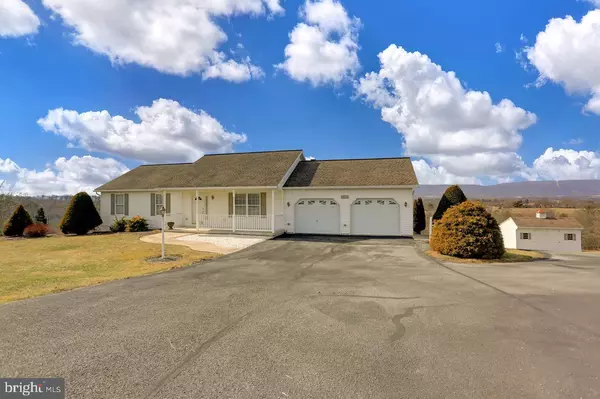For more information regarding the value of a property, please contact us for a free consultation.
11649 TIMBER RIDGE RD Needmore, PA 17238
Want to know what your home might be worth? Contact us for a FREE valuation!

Our team is ready to help you sell your home for the highest possible price ASAP
Key Details
Sold Price $299,900
Property Type Single Family Home
Sub Type Detached
Listing Status Sold
Purchase Type For Sale
Square Footage 2,688 sqft
Price per Sqft $111
Subdivision None Available
MLS Listing ID PAFU104428
Sold Date 06/24/20
Style Ranch/Rambler
Bedrooms 2
Full Baths 2
HOA Y/N N
Abv Grd Liv Area 1,344
Originating Board BRIGHT
Year Built 2003
Annual Tax Amount $3,036
Tax Year 2019
Lot Size 10.440 Acres
Acres 10.44
Property Sub-Type Detached
Property Description
Wonderful Mountain Views from Your Deck!Beautiful, well maintained home on Timber Ridge Road. Located on 10 acres, this 2 bedroom, 2 bath ranch home has a covered 14 ft x 11 ft deck to watch the sun set over the mountains. A fully finished walkout basement offers space for additional bedrooms, plus space for an additional kitchen; could be an in-law suite! Complete with a two car attached garage, and a 3 car detached garage. Call today for your personal tour!
Location
State PA
County Fulton
Area Belfast Twp (14602)
Zoning A
Rooms
Other Rooms Living Room, Dining Room, Primary Bedroom, Sitting Room, Bedroom 2, Kitchen, Family Room, Laundry, Office, Bathroom 1, Bathroom 2
Basement Full, Fully Finished, Walkout Level, Outside Entrance, Interior Access
Main Level Bedrooms 2
Interior
Interior Features Ceiling Fan(s), Entry Level Bedroom
Hot Water Electric
Heating Baseboard - Electric, Wood Burn Stove
Cooling Central A/C
Flooring Carpet, Vinyl
Equipment Oven/Range - Electric, Refrigerator
Window Features Double Pane
Appliance Oven/Range - Electric, Refrigerator
Heat Source Electric, Wood
Laundry Basement
Exterior
Exterior Feature Deck(s), Patio(s)
Parking Features Garage - Front Entry, Garage Door Opener
Garage Spaces 5.0
Water Access N
View Mountain, Panoramic, Valley
Roof Type Architectural Shingle
Accessibility None
Porch Deck(s), Patio(s)
Attached Garage 2
Total Parking Spaces 5
Garage Y
Building
Story 1
Sewer On Site Septic
Water Well
Architectural Style Ranch/Rambler
Level or Stories 1
Additional Building Above Grade, Below Grade
Structure Type Dry Wall
New Construction N
Schools
School District Southern Fulton
Others
Senior Community No
Tax ID 2-6-023A-00
Ownership Fee Simple
SqFt Source Assessor
Acceptable Financing Cash, Conventional, FHA, VA, USDA
Listing Terms Cash, Conventional, FHA, VA, USDA
Financing Cash,Conventional,FHA,VA,USDA
Special Listing Condition Standard
Read Less

Bought with Jared Coover • Jalex Real Estate Services LLC




