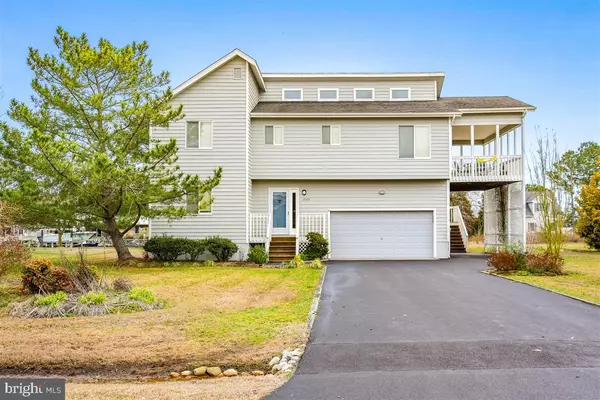For more information regarding the value of a property, please contact us for a free consultation.
12322 POINT VIEW RD Bishopville, MD 21813
Want to know what your home might be worth? Contact us for a FREE valuation!

Our team is ready to help you sell your home for the highest possible price ASAP
Key Details
Sold Price $470,000
Property Type Single Family Home
Sub Type Detached
Listing Status Sold
Purchase Type For Sale
Square Footage 2,052 sqft
Price per Sqft $229
Subdivision Hidden Harbor
MLS Listing ID MDWO113006
Sold Date 05/29/20
Style Coastal
Bedrooms 4
Full Baths 2
Half Baths 1
HOA Y/N N
Abv Grd Liv Area 2,052
Originating Board BRIGHT
Year Built 1989
Annual Tax Amount $3,382
Tax Year 2019
Lot Size 0.464 Acres
Acres 0.46
Lot Dimensions 112x180
Property Description
Beautiful waterfront home for sale in secluded Hidden Harbor. Huge lot and large balconies/screened porch offer plenty of room for outdoor living. Walk out back to your deeded boat slip only a few hundred yards from the open bay. Enjoy vast bay views and a peek of the Ocean City skyline through large windows in the open living space. Kitchen has been recently updated with quality cabinetry, stainless steel appliances, tiled flooring, and granite countertops. Oversized master bedroom includes en-suite bath with tiled flooring & shower, upgraded vanity, & granite countertops. Home is only 6.5 miles from beautiful Fenwick Island & Ocean City and is surrounded by tons of restaurants, shopping, and so much more!
Location
State MD
County Worcester
Area Worcester East Of Rt-113
Zoning R-2
Rooms
Main Level Bedrooms 2
Interior
Interior Features Carpet, Ceiling Fan(s), Combination Dining/Living, Dining Area, Entry Level Bedroom, Exposed Beams, Floor Plan - Open, Primary Bath(s), Primary Bedroom - Bay Front, Upgraded Countertops
Hot Water Electric
Heating Heat Pump(s)
Cooling Central A/C
Flooring Carpet, Ceramic Tile, Vinyl
Equipment Built-In Microwave, Dishwasher, Disposal, Dryer, Oven - Single, Oven/Range - Electric, Refrigerator, Stainless Steel Appliances, Washer, Water Conditioner - Owned
Furnishings Yes
Fireplace N
Appliance Built-In Microwave, Dishwasher, Disposal, Dryer, Oven - Single, Oven/Range - Electric, Refrigerator, Stainless Steel Appliances, Washer, Water Conditioner - Owned
Heat Source Electric
Laundry Has Laundry, Washer In Unit, Dryer In Unit
Exterior
Exterior Feature Balcony, Porch(es), Screened, Wrap Around
Parking Features Garage - Front Entry
Garage Spaces 2.0
Waterfront Description Private Dock Site
Water Access Y
Water Access Desc Personal Watercraft (PWC)
View Bay, Canal
Roof Type Architectural Shingle
Accessibility None
Porch Balcony, Porch(es), Screened, Wrap Around
Attached Garage 2
Total Parking Spaces 2
Garage Y
Building
Lot Description Cleared, Rip-Rapped
Story 2
Foundation Crawl Space
Sewer Septic Exists, Community Septic Tank, Private Septic Tank
Water Private/Community Water, Well
Architectural Style Coastal
Level or Stories 2
Additional Building Above Grade, Below Grade
Structure Type Cathedral Ceilings,Dry Wall
New Construction N
Schools
School District Worcester County Public Schools
Others
Senior Community No
Tax ID 05-001838
Ownership Fee Simple
SqFt Source Assessor
Acceptable Financing Cash, Conventional
Listing Terms Cash, Conventional
Financing Cash,Conventional
Special Listing Condition Standard
Read Less

Bought with William Bjorkland • Coldwell Banker Realty




