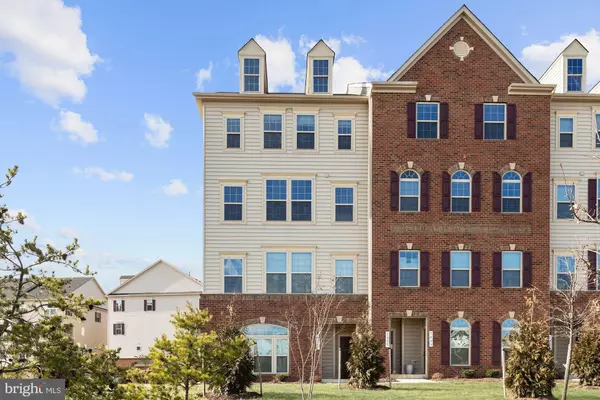For more information regarding the value of a property, please contact us for a free consultation.
7809 CULLODEN CREST LN Gainesville, VA 20155
Want to know what your home might be worth? Contact us for a FREE valuation!

Our team is ready to help you sell your home for the highest possible price ASAP
Key Details
Sold Price $395,000
Property Type Condo
Sub Type Condo/Co-op
Listing Status Sold
Purchase Type For Sale
Square Footage 2,641 sqft
Price per Sqft $149
Subdivision Wentworth Green
MLS Listing ID VAPW486842
Sold Date 05/01/20
Style Traditional
Bedrooms 3
Full Baths 2
Half Baths 1
Condo Fees $255/mo
HOA Fees $120/mo
HOA Y/N Y
Abv Grd Liv Area 2,641
Originating Board BRIGHT
Year Built 2016
Annual Tax Amount $4,586
Tax Year 2020
Property Description
An amazing End-Unit townhome-style condo over 2600 sq ft! Upgraded gourmet kitchen including double wall ovens, cooktop, brick backsplash, and granite countertops w/island. Hardwood in kitchen, dining and family room. Rare mountain views from covered porch. Huge master bedroom with over-sized walk-in closet and trey ceiling. Additional high-end builder upgrades throughout. Premier Location with many community amenities including walking trails, pools, tennis and basketball courts! Walking distance to Lifetime Fitness Center, OneLife Gym, Regal Movie Theater, Gainesville Middle School and *new* High School 2021. Many retail options like Target, Best Buy, and Cabelas. Close to Omniride commuter lots and easy access to I-66, Route 234 and Route 29.
Location
State VA
County Prince William
Zoning PMR
Interior
Interior Features Efficiency, Floor Plan - Open, Kitchen - Eat-In, Kitchen - Island, Primary Bath(s), Wood Floors
Heating Forced Air
Cooling Central A/C
Flooring Carpet, Hardwood
Equipment Built-In Microwave, Dishwasher, Disposal, Dryer, Oven - Double, Cooktop, Refrigerator, Stainless Steel Appliances, Washer
Window Features Double Pane
Appliance Built-In Microwave, Dishwasher, Disposal, Dryer, Oven - Double, Cooktop, Refrigerator, Stainless Steel Appliances, Washer
Heat Source Natural Gas
Exterior
Exterior Feature Deck(s)
Parking Features Garage - Rear Entry, Garage Door Opener
Garage Spaces 1.0
Amenities Available Basketball Courts, Bike Trail, Club House, Jog/Walk Path, Lake, Pool - Outdoor, Tennis Courts, Tot Lots/Playground
Water Access N
Accessibility >84\" Garage Door
Porch Deck(s)
Attached Garage 1
Total Parking Spaces 1
Garage Y
Building
Story 2
Sewer Public Sewer
Water Public
Architectural Style Traditional
Level or Stories 2
Additional Building Above Grade, Below Grade
New Construction N
Schools
School District Prince William County Public Schools
Others
Pets Allowed Y
HOA Fee Include Trash,Snow Removal,Ext Bldg Maint,Water,Sewer,Common Area Maintenance
Senior Community No
Tax ID 7397-91-6815.02
Ownership Condominium
Acceptable Financing Conventional, FHA, VA
Listing Terms Conventional, FHA, VA
Financing Conventional,FHA,VA
Special Listing Condition Standard
Pets Allowed No Pet Restrictions
Read Less

Bought with Jessica L Sanati • Homestead Realty




