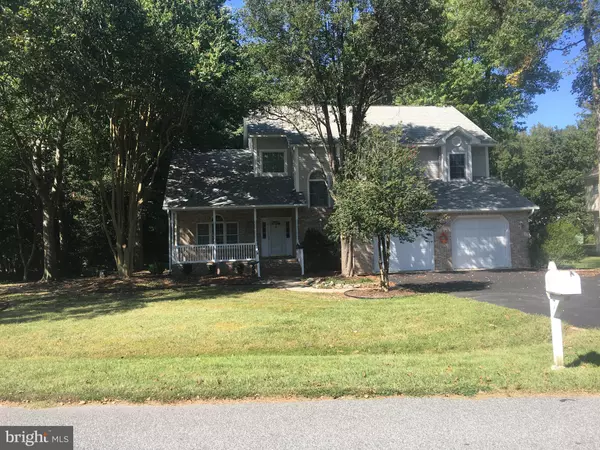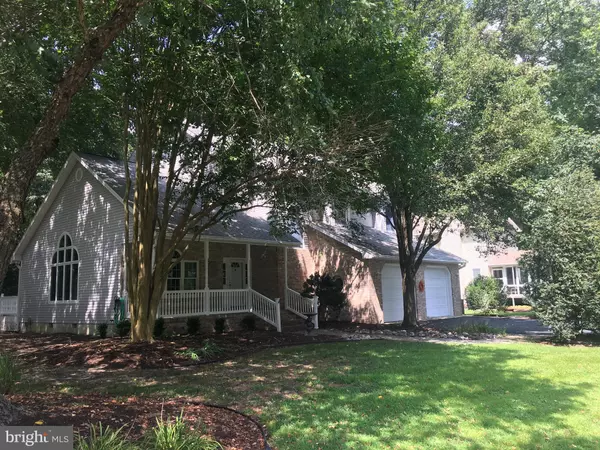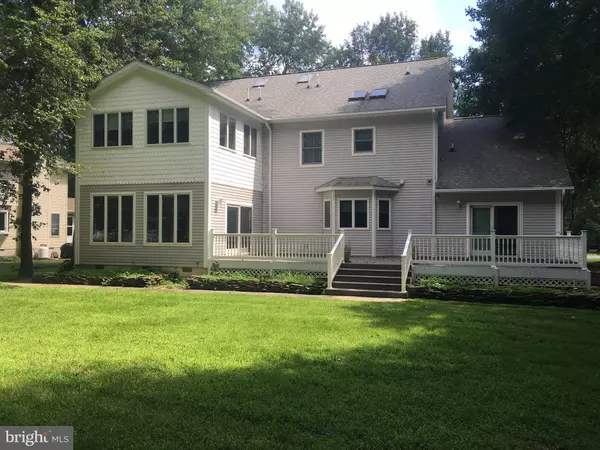For more information regarding the value of a property, please contact us for a free consultation.
Address not disclosed Selbyville, DE 19975
Want to know what your home might be worth? Contact us for a FREE valuation!

Our team is ready to help you sell your home for the highest possible price ASAP
Key Details
Sold Price $375,000
Property Type Single Family Home
Sub Type Detached
Listing Status Sold
Purchase Type For Sale
Square Footage 3,680 sqft
Price per Sqft $101
Subdivision Mill Creek Acres
MLS Listing ID DESU145762
Sold Date 12/19/19
Style Colonial
Bedrooms 3
Full Baths 3
HOA Fees $22/ann
HOA Y/N Y
Abv Grd Liv Area 3,680
Originating Board BRIGHT
Year Built 1994
Annual Tax Amount $1,242
Tax Year 2018
Lot Size 0.570 Acres
Acres 0.57
Lot Dimensions 100.00 x 192.00
Property Description
NO DOUBT THIS IS A SPECIAL MUST SEE HOME, GREAT FOR ENTERTAINING, AND PLENTY OF SPACE FOR FOOD PREPARATION WITH THE 2 KITCHEN ARRANGEMENT. THE FAMILY ROOM OFF THE KITCHEN OFFERS A FIREPLACE, BOOKSHELVES, AND SLIDERS TO A WONDERFUL MORNING/SUN ROOM, WHICH ALSO HAS AN OPENING TO THE LARGE REAR DECK FOR THAT BACKYARD COOKOUT. THE 2ND FLOOR MASTER BEDRM OFFERS A WALK-IN CLOSET, SPACIOUS BATHROOM WITH A WHIRLPOOL TUB, SLIDER TO A HUGE SUNROOM OVERLOOKING BACKYARD, AND ACCESS STAIRS TO LOFT AND DEN. OTHER HIGHLIGHT INCLUDE RANNAI TANKLESS HOT WATER, DOUBLE WALL OVENS, 6 BURNER COOKTOP, CONDITIONED CRAWLSPACE, WALKIN AATTIC, AND ALARM SYSTEM. BUILT BY DINO IACCHETTA.
Location
State DE
County Sussex
Area Baltimore Hundred (31001)
Zoning AR-1
Direction South
Rooms
Other Rooms Loft
Interior
Interior Features 2nd Kitchen, Built-Ins, Butlers Pantry, Carpet, Ceiling Fan(s), Central Vacuum, Combination Dining/Living, Family Room Off Kitchen, Floor Plan - Open, Crown Moldings, Formal/Separate Dining Room, Kitchen - Island, Primary Bath(s), Pantry, Recessed Lighting, Skylight(s), Spiral Staircase, Tub Shower, Stall Shower, Water Treat System, Walk-in Closet(s), Wood Floors, Soaking Tub
Hot Water Instant Hot Water, Propane, Tankless
Heating Forced Air, Heat Pump(s), Zoned, Heat Pump - Gas BackUp
Cooling Central A/C
Flooring Ceramic Tile, Carpet, Hardwood
Fireplaces Number 1
Fireplaces Type Gas/Propane, Screen, Heatilator
Equipment Cooktop, Central Vacuum, Dishwasher, Disposal, Dryer, Exhaust Fan, Extra Refrigerator/Freezer, Freezer, Icemaker, Instant Hot Water, Oven - Double, Oven - Wall, Oven/Range - Electric, Six Burner Stove, Refrigerator, Washer, Water Conditioner - Owned, Water Heater, Water Heater - Tankless
Furnishings No
Fireplace Y
Appliance Cooktop, Central Vacuum, Dishwasher, Disposal, Dryer, Exhaust Fan, Extra Refrigerator/Freezer, Freezer, Icemaker, Instant Hot Water, Oven - Double, Oven - Wall, Oven/Range - Electric, Six Burner Stove, Refrigerator, Washer, Water Conditioner - Owned, Water Heater, Water Heater - Tankless
Heat Source Electric, Propane - Leased
Laundry Upper Floor
Exterior
Exterior Feature Deck(s), Porch(es)
Parking Features Garage - Front Entry, Built In, Garage Door Opener
Garage Spaces 4.0
Utilities Available Propane
Water Access N
View Trees/Woods
Roof Type Architectural Shingle
Street Surface Black Top,Paved
Accessibility None
Porch Deck(s), Porch(es)
Attached Garage 2
Total Parking Spaces 4
Garage Y
Building
Lot Description Cul-de-sac, Rear Yard, No Thru Street, Landscaping, Front Yard, Backs to Trees
Story 3+
Foundation Crawl Space
Sewer Public Sewer
Water Well
Architectural Style Colonial
Level or Stories 3+
Additional Building Above Grade, Below Grade
Structure Type Dry Wall
New Construction N
Schools
School District Indian River
Others
Pets Allowed Y
HOA Fee Include Common Area Maintenance
Senior Community No
Tax ID 533-12.00-290.00
Ownership Fee Simple
SqFt Source Estimated
Security Features Smoke Detector,Security System
Acceptable Financing Cash, Conventional, FHA, USDA, VA
Horse Property N
Listing Terms Cash, Conventional, FHA, USDA, VA
Financing Cash,Conventional,FHA,USDA,VA
Special Listing Condition Standard
Pets Allowed No Pet Restrictions
Read Less

Bought with James Stromberg • Coldwell Banker Realty




