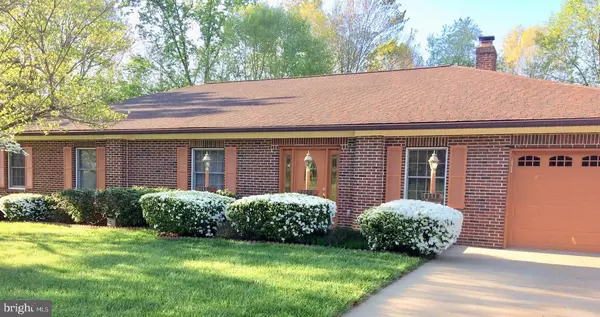For more information regarding the value of a property, please contact us for a free consultation.
15078 BARKWOOD DRIVE Woodbridge, VA 22193
Want to know what your home might be worth? Contact us for a FREE valuation!

Our team is ready to help you sell your home for the highest possible price ASAP
Key Details
Sold Price $459,999
Property Type Single Family Home
Sub Type Detached
Listing Status Sold
Purchase Type For Sale
Square Footage 3,114 sqft
Price per Sqft $147
Subdivision Neabsco Hills
MLS Listing ID VAPW480284
Sold Date 12/17/19
Style Raised Ranch/Rambler
Bedrooms 4
Full Baths 3
Half Baths 1
HOA Y/N N
Abv Grd Liv Area 2,372
Originating Board BRIGHT
Year Built 1984
Annual Tax Amount $4,488
Tax Year 2019
Lot Size 0.560 Acres
Acres 0.56
Property Description
BEAUTIFUL ONE OWNER CUSTOM RAMBLER ON 1/2 ACRE LOT**NO HOA** HARDWOOD MAIN LEVEL***BRICK ON 3 SIDES** FRENCH DOORS OFF THE HUGE REC RM**LEVEL WALK-OUT TO BEAUTIFUL TREED LOT * HUGE DECK ****BATHROOMS UPDATED KITCHEN FEATURES OAK CABINETS WITH GRANITE COUNTER TOPS***COOK TOP & BI OVEN & MICROWAVE***BAR & BAR STOOLS CONVEY ***HUGE 48 FOOT REC RM *** THIS BEAUTIFUL HOME WON'T LAST**** SCHEDULE AN APPOINTMENT TODAY*******
Location
State VA
County Prince William
Zoning RESIDENTIAL
Rooms
Other Rooms Living Room, Dining Room, Primary Bedroom, Bedroom 3, Bedroom 4, Kitchen, Family Room, Breakfast Room, Laundry, Recreation Room, Bathroom 2
Basement Fully Finished, Walkout Level
Main Level Bedrooms 3
Interior
Interior Features Breakfast Area, Carpet, Ceiling Fan(s), Chair Railings, Entry Level Bedroom, Family Room Off Kitchen, Formal/Separate Dining Room, Kitchen - Eat-In, Primary Bath(s), Pantry, Tub Shower, Stall Shower, Walk-in Closet(s)
Hot Water Electric
Heating Forced Air
Cooling Central A/C, Ceiling Fan(s), Heat Pump(s)
Fireplaces Number 1
Fireplaces Type Mantel(s), Screen
Equipment Built-In Microwave, Built-In Range, Cooktop, Dishwasher, Disposal, Icemaker, Oven - Wall, Refrigerator
Furnishings Yes
Fireplace Y
Window Features Vinyl Clad
Appliance Built-In Microwave, Built-In Range, Cooktop, Dishwasher, Disposal, Icemaker, Oven - Wall, Refrigerator
Heat Source Electric
Laundry Main Floor
Exterior
Exterior Feature Deck(s)
Parking Features Garage - Front Entry, Garage Door Opener
Garage Spaces 1.0
Water Access N
View Trees/Woods
Accessibility None
Porch Deck(s)
Attached Garage 1
Total Parking Spaces 1
Garage Y
Building
Lot Description Backs to Trees, Cul-de-sac, Trees/Wooded
Story 2
Sewer Public Septic
Water Public
Architectural Style Raised Ranch/Rambler
Level or Stories 2
Additional Building Above Grade, Below Grade
New Construction N
Schools
School District Prince William County Public Schools
Others
Pets Allowed N
Senior Community No
Tax ID 8191522846
Ownership Fee Simple
SqFt Source Estimated
Special Listing Condition Standard
Read Less

Bought with Michael Gonzalo Iriarte • KW Metro Center




